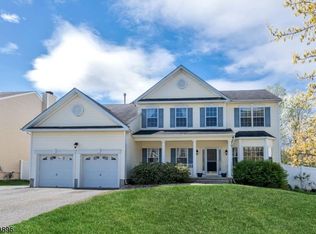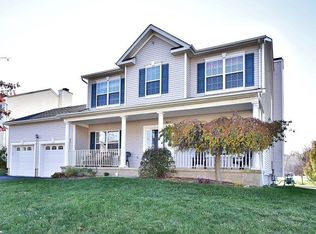GREAT HOME AT AN AMAZING PRICE!!!A MUST SEE.BRING YOUR CHECK BOOK.YOU WILL BE GLAD YOU DID! WOW!HERE'S YOUR CHANCE TO PURCHASE IN THE "PRESTIGIOUS PEAKS"!CONVENIENT TO ALL MAJOR HWYS,THE PEAKS IS A WONDERFUL NEWER SUBDIVISION WHICH OFFERS PUBLIC UTILITIES AS WELL AS NATURAL GAS!IN ADDITION TO THE BEAUTIFUL LANDSCAPED PARKS THIS NEIGHBORHOOD HAS PLENTY OF SIDEWALKS FOR SAFETY.THE MOMENT YOU ENTER THIS "METICULOUS" 4BR,21/2 BA CENTER HALL COLONIAL,YOU FEEL THIS HOMES WARM EMBRACE.OPEN FLR PLAN GREAT FOR ENTERTAINING.ALL GENEROUS SIZE ROOMS.HUGE BASEMENT JUST WAITING FOR YOUR FINISHING TOUCHES AS WELL AS A 2 CAR GARAGE!OH...AND DID I MENTION THIS AMAZING HOME IS LOCATED IN A CUL-DE-SAC WHICH OFFERS PRIVACY
This property is off market, which means it's not currently listed for sale or rent on Zillow. This may be different from what's available on other websites or public sources.

