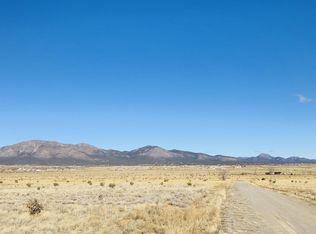Sold
Price Unknown
78 High Meadow Loop, Edgewood, NM 87015
3beds
2,195sqft
Single Family Residence
Built in 2021
2 Acres Lot
$505,000 Zestimate®
$--/sqft
$3,022 Estimated rent
Home value
$505,000
$449,000 - $566,000
$3,022/mo
Zestimate® history
Loading...
Owner options
Explore your selling options
What's special
Escape the city and embrace serene living in this beautifully crafted custom home set on 2 private acres. Designed for both comfort and style, this home features tall ceilings that create an open and airy feel throughout. The chef's kitchen is a dream, complete with a large island, granite countertops, and top-of-the-line appliances, perfect for entertaining or everyday luxury. Wake up to incredible mountain views from your spacious primary suite, which boasts dual closets, a spa-like en suite with his-and-her sinks, and plenty of natural light. Need to work from home? A dedicated home office provides the perfect quiet space. The oversized garage offers ample storage for all your tools, gear, and hobbies. Whether you're looking for peaceful seclusion or a place to gather and entertain.
Zillow last checked: 8 hours ago
Listing updated: June 24, 2025 at 06:51am
Listed by:
Anthony W. Weber 505-350-9297,
HomeSmart Realty Pros
Bought with:
Nicole Angelic Sanchez, REC20220670
Pride Real Estate
Source: SWMLS,MLS#: 1081629
Facts & features
Interior
Bedrooms & bathrooms
- Bedrooms: 3
- Bathrooms: 2
- Full bathrooms: 2
Primary bedroom
- Level: Main
- Area: 241.11
- Dimensions: 17.1 x 14.1
Kitchen
- Level: Main
- Area: 321
- Dimensions: 21.4 x 15
Living room
- Level: Main
- Area: 350.96
- Dimensions: 21.4 x 16.4
Heating
- Central, Forced Air
Cooling
- Refrigerated
Appliances
- Included: Built-In Gas Oven, Built-In Gas Range, Cooktop, Dryer, Dishwasher, Microwave, Refrigerator, Water Softener Owned, Washer
- Laundry: Electric Dryer Hookup
Features
- Dual Sinks, Garden Tub/Roman Tub, High Ceilings, Kitchen Island, Main Level Primary, Separate Shower, Walk-In Closet(s)
- Flooring: Carpet, Tile
- Windows: Double Pane Windows, Insulated Windows, Vinyl
- Has basement: No
- Number of fireplaces: 1
- Fireplace features: Gas Log
Interior area
- Total structure area: 2,195
- Total interior livable area: 2,195 sqft
Property
Parking
- Total spaces: 2
- Parking features: Attached, Finished Garage, Garage, Oversized
- Attached garage spaces: 2
Accessibility
- Accessibility features: None
Features
- Levels: One
- Stories: 1
- Patio & porch: Patio
- Exterior features: Patio, Private Yard
- Has view: Yes
Lot
- Size: 2 Acres
- Features: Meadow, Views
Details
- Parcel number: 910014506
- Zoning description: R-1
Construction
Type & style
- Home type: SingleFamily
- Architectural style: Contemporary,Mountain
- Property subtype: Single Family Residence
Materials
- Frame, Synthetic Stucco
- Foundation: Permanent, Slab
- Roof: Metal,Pitched
Condition
- Resale
- New construction: No
- Year built: 2021
Details
- Builder name: Vcm Construction
Utilities & green energy
- Sewer: Septic Tank
- Water: Community/Coop
- Utilities for property: Electricity Connected, Natural Gas Connected, Underground Utilities, Water Connected
Green energy
- Energy generation: None
Community & neighborhood
Location
- Region: Edgewood
Other
Other facts
- Listing terms: Cash,Conventional,FHA,VA Loan
- Road surface type: Dirt
Price history
| Date | Event | Price |
|---|---|---|
| 6/23/2025 | Sold | -- |
Source: | ||
| 5/1/2025 | Pending sale | $495,000$226/sqft |
Source: | ||
| 4/10/2025 | Listed for sale | $495,000$226/sqft |
Source: | ||
| 11/4/2022 | Listing removed | -- |
Source: | ||
| 9/9/2022 | Listed for sale | $495,000$226/sqft |
Source: | ||
Public tax history
| Year | Property taxes | Tax assessment |
|---|---|---|
| 2024 | $3,328 +2.2% | $412,979 +3% |
| 2023 | $3,258 +2.2% | $400,951 +3% |
| 2022 | $3,187 +955.3% | $389,273 +1242.3% |
Find assessor info on the county website
Neighborhood: 87015
Nearby schools
GreatSchools rating
- 9/10South Mountain Elementary SchoolGrades: K-5Distance: 1.9 mi
- 7/10Edgewood Middle SchoolGrades: 6-8Distance: 1.9 mi
- 5/10Moriarty High SchoolGrades: 9-12Distance: 11.8 mi
Get a cash offer in 3 minutes
Find out how much your home could sell for in as little as 3 minutes with a no-obligation cash offer.
Estimated market value$505,000
Get a cash offer in 3 minutes
Find out how much your home could sell for in as little as 3 minutes with a no-obligation cash offer.
Estimated market value
$505,000
