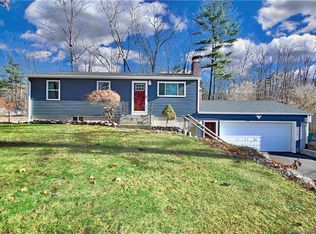Sold for $350,000 on 07/18/25
$350,000
78 Hendee Road, Andover, CT 06232
4beds
1,760sqft
Single Family Residence
Built in 1985
1.25 Acres Lot
$366,400 Zestimate®
$199/sqft
$2,867 Estimated rent
Home value
$366,400
$322,000 - $414,000
$2,867/mo
Zestimate® history
Loading...
Owner options
Explore your selling options
What's special
Spacious 4 BR / 1.1 BA Colonial w/3 CAR GAR BAYS on a quiet 1.25 Acre Lot * Open Floor Plan is fantastic for Entertaining * Kitchen w/Large Breakfast Bar is open to Dining area and flows into LivingRoom * Generously sized Primary BR has double closets * 1 BR on 1st flr, Other 3 on 2nd flr * 1 Car Oversized Attached Garage Bay & 2 Car Detached Garage w/ Walk-up floored Storage Room Above * Large Deck Overlooks Private Yard * Add your Own touches to make this Home!
Zillow last checked: 8 hours ago
Listing updated: July 21, 2025 at 09:19am
Listed by:
Kim A. Gates 860-944-8733,
Gateway Real Estate 860-944-8733
Bought with:
Terra Mennone, RES.0812570
Coldwell Banker Realty
Source: Smart MLS,MLS#: 24104098
Facts & features
Interior
Bedrooms & bathrooms
- Bedrooms: 4
- Bathrooms: 2
- Full bathrooms: 1
- 1/2 bathrooms: 1
Primary bedroom
- Features: Ceiling Fan(s), Wall/Wall Carpet
- Level: Upper
Bedroom
- Features: Wall/Wall Carpet
- Level: Upper
Bedroom
- Features: Wall/Wall Carpet
- Level: Main
Bedroom
- Features: Wall/Wall Carpet
- Level: Upper
Bathroom
- Level: Main
Bathroom
- Features: Tub w/Shower
- Level: Upper
Dining room
- Level: Main
Kitchen
- Features: Breakfast Bar
- Level: Main
Living room
- Features: Wall/Wall Carpet
- Level: Main
Heating
- Baseboard, Electric
Cooling
- None
Appliances
- Included: Oven/Range, Microwave, Refrigerator, Dishwasher, Washer, Dryer, Electric Water Heater, Water Heater
- Laundry: Lower Level
Features
- Open Floorplan
- Windows: Thermopane Windows
- Basement: Full,Unfinished
- Attic: Access Via Hatch
- Has fireplace: No
Interior area
- Total structure area: 1,760
- Total interior livable area: 1,760 sqft
- Finished area above ground: 1,760
Property
Parking
- Total spaces: 6
- Parking features: Detached, Attached, Off Street, Driveway, Paved
- Attached garage spaces: 3
- Has uncovered spaces: Yes
Features
- Patio & porch: Deck
Lot
- Size: 1.25 Acres
- Features: Few Trees
Details
- Parcel number: 1598866
- Zoning: R-40
Construction
Type & style
- Home type: SingleFamily
- Architectural style: Colonial
- Property subtype: Single Family Residence
Materials
- Wood Siding
- Foundation: Concrete Perimeter
- Roof: Asphalt
Condition
- New construction: No
- Year built: 1985
Utilities & green energy
- Sewer: Septic Tank
- Water: Well
Green energy
- Energy efficient items: Windows
Community & neighborhood
Location
- Region: Andover
Price history
| Date | Event | Price |
|---|---|---|
| 7/18/2025 | Sold | $350,000+20.7%$199/sqft |
Source: | ||
| 7/17/2025 | Pending sale | $289,900$165/sqft |
Source: | ||
| 6/15/2025 | Listed for sale | $289,900+109.3%$165/sqft |
Source: | ||
| 10/27/1997 | Sold | $138,500$79/sqft |
Source: Public Record Report a problem | ||
Public tax history
| Year | Property taxes | Tax assessment |
|---|---|---|
| 2025 | $4,639 +0.4% | $146,860 |
| 2024 | $4,620 +0.5% | $146,860 |
| 2023 | $4,595 -1.9% | $146,860 |
Find assessor info on the county website
Neighborhood: 06232
Nearby schools
GreatSchools rating
- 5/10Andover Elementary SchoolGrades: PK-6Distance: 2.5 mi
- 7/10Rham Middle SchoolGrades: 7-8Distance: 6.7 mi
- 9/10Rham High SchoolGrades: 9-12Distance: 6.8 mi

Get pre-qualified for a loan
At Zillow Home Loans, we can pre-qualify you in as little as 5 minutes with no impact to your credit score.An equal housing lender. NMLS #10287.
Sell for more on Zillow
Get a free Zillow Showcase℠ listing and you could sell for .
$366,400
2% more+ $7,328
With Zillow Showcase(estimated)
$373,728