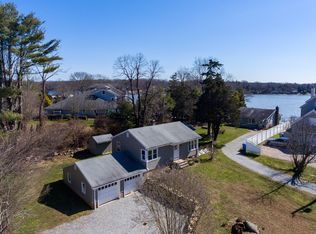Sold for $750,000
$750,000
78 Harbor View Road, Guilford, CT 06437
2beds
1,060sqft
Single Family Residence
Built in 1934
8,712 Square Feet Lot
$930,400 Zestimate®
$708/sqft
$2,598 Estimated rent
Home value
$930,400
$819,000 - $1.06M
$2,598/mo
Zestimate® history
Loading...
Owner options
Explore your selling options
What's special
Direct Waterfront COMPOUND! Two homes (#60 and #78) separately deeded in a unique compound setting. Total of .59 acres. First home (#60): Updated 2bdrm, 1 bath 908 sf ranch. Bright, fresh and perfect with expansion potential on .39 acre lot. Roomy attached 2 car garage and 900 sf of unfinished (nice!) basement. Brand new well. Second home (#78): Directly on the Sound, no flood insurance required .20 acres. Easy two bedroom, 1 bath, also one level living but with a vintage vibe. Original stone fireplace Is the centerpiece of a bright comb. Living Room/Dining Room, open to the kitchen. Private elevated sun deck overlooks Island Bay and the coastline. Wake to magical sunrises. Both homes (being offered together) are separately deeded, contiguous & qualify for membership in Little Harbor Association with beach and dock. They no longer share any utilities and can be made more private from one another if desired. A compound offers unique flexibility and possibilities! All data/description is for the waterfront property only - #78.
Zillow last checked: 8 hours ago
Listing updated: October 01, 2024 at 12:06am
Listed by:
The Margaret Muir Team,
Margaret Muir 203-415-9187,
William Pitt Sotheby's Int'l 203-245-6700
Bought with:
Allison Bonito, RES.0821625
William Pitt Sotheby's Int'l
Source: Smart MLS,MLS#: 24003982
Facts & features
Interior
Bedrooms & bathrooms
- Bedrooms: 2
- Bathrooms: 1
- Full bathrooms: 1
Primary bedroom
- Features: Balcony/Deck, Sliders, Wall/Wall Carpet, Hardwood Floor
- Level: Main
- Area: 117 Square Feet
- Dimensions: 9 x 13
Bedroom
- Features: Hardwood Floor
- Level: Main
- Area: 132 Square Feet
- Dimensions: 11 x 12
Dining room
- Features: Ceiling Fan(s), Hardwood Floor
- Level: Main
- Area: 64 Square Feet
- Dimensions: 8 x 8
Kitchen
- Level: Main
- Area: 144 Square Feet
- Dimensions: 16 x 9
Living room
- Features: Balcony/Deck, Fireplace, Hardwood Floor
- Level: Main
- Area: 315 Square Feet
- Dimensions: 21 x 15
Heating
- Baseboard, Forced Air, Electric, Propane
Cooling
- None
Appliances
- Included: Oven/Range, Microwave, Refrigerator, Washer, Dryer, Water Heater
- Laundry: Main Level
Features
- Open Floorplan
- Basement: Crawl Space
- Attic: Access Via Hatch
- Number of fireplaces: 1
Interior area
- Total structure area: 1,060
- Total interior livable area: 1,060 sqft
- Finished area above ground: 1,060
Property
Parking
- Parking features: None
Features
- Has view: Yes
- View description: Water
- Has water view: Yes
- Water view: Water
- Waterfront features: Waterfront, Harbor
Lot
- Size: 8,712 sqft
- Features: Sloped
Details
- Parcel number: 1113488
- Zoning: R-2
Construction
Type & style
- Home type: SingleFamily
- Architectural style: Ranch
- Property subtype: Single Family Residence
Materials
- Shingle Siding, Wood Siding
- Foundation: Concrete Perimeter
- Roof: Asphalt
Condition
- New construction: No
- Year built: 1934
Utilities & green energy
- Sewer: Septic Tank
- Water: Well
- Utilities for property: Cable Available
Community & neighborhood
Location
- Region: Guilford
- Subdivision: Old Quarry
Price history
| Date | Event | Price |
|---|---|---|
| 5/28/2024 | Sold | $750,000-42.1%$708/sqft |
Source: | ||
| 5/10/2024 | Pending sale | $1,295,000$1,222/sqft |
Source: | ||
| 3/29/2024 | Listed for sale | $1,295,000+158.2%$1,222/sqft |
Source: | ||
| 8/13/2021 | Sold | $501,500-71.3%$473/sqft |
Source: Public Record Report a problem | ||
| 3/10/2015 | Listing removed | $2,000$2/sqft |
Source: William Raveis Real Estate #N10014597 Report a problem | ||
Public tax history
| Year | Property taxes | Tax assessment |
|---|---|---|
| 2025 | $8,623 -31.2% | $311,850 -33.8% |
| 2024 | $12,527 +2.7% | $471,310 |
| 2023 | $12,198 -10.4% | $471,310 +15.1% |
Find assessor info on the county website
Neighborhood: 06437
Nearby schools
GreatSchools rating
- 7/10A. W. Cox SchoolGrades: K-4Distance: 2.1 mi
- 8/10E. C. Adams Middle SchoolGrades: 7-8Distance: 2.8 mi
- 9/10Guilford High SchoolGrades: 9-12Distance: 3.6 mi
Get pre-qualified for a loan
At Zillow Home Loans, we can pre-qualify you in as little as 5 minutes with no impact to your credit score.An equal housing lender. NMLS #10287.
Sell for more on Zillow
Get a Zillow Showcase℠ listing at no additional cost and you could sell for .
$930,400
2% more+$18,608
With Zillow Showcase(estimated)$949,008
