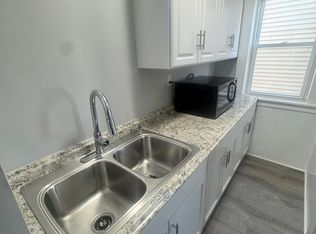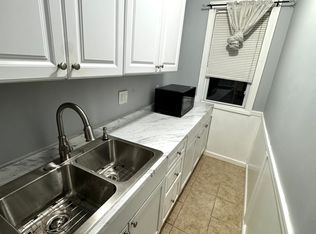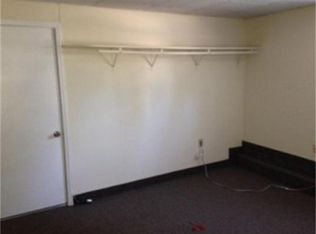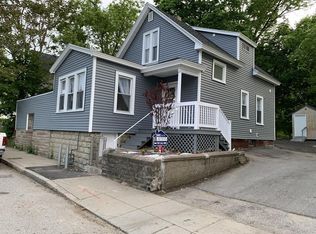Sold for $709,900
$709,900
78 Greenwood St, Worcester, MA 01607
9beds
2,997sqft
3 Family - 3 Units Up/Down
Built in 1890
-- sqft lot
$710,200 Zestimate®
$237/sqft
$2,296 Estimated rent
Home value
$710,200
$660,000 - $760,000
$2,296/mo
Zestimate® history
Loading...
Owner options
Explore your selling options
What's special
*Showings starts Saturday, November 29th* Fantastic opportunity for investors or owner-occupants with this well-maintained 3-family home in Worcester! Each unit offers a spacious layout featuring 3 bedrooms, a full bath, and a living room, dining room, and kitchen—providing ample room and strong rental potential. Electric and heat are individually metered, adding convenience and efficiency. Enjoy a covered front porch, central air, driveway parking, and on-street permit parking. Located just minutes from Greenwood Park with easy access to Route 146, the Mass Pike, Route 290 and Route 20, this property combines comfort, practicality, and a prime location. A must-see for anyone seeking a versatile, income-producing investment! 2nd Floor vacant and readily available for showings. 3rd floor occupied and shown with advance notice. 1st floor occupied and shown with accepted offer.
Zillow last checked: 8 hours ago
Listing updated: January 28, 2026 at 03:50am
Listed by:
Amy Bisson 508-340-3861,
Lamacchia Realty, Inc. 508-425-7372
Bought with:
Gary Savoie
Coldwell Banker Realty - Worcester
Source: MLS PIN,MLS#: 73457940
Facts & features
Interior
Bedrooms & bathrooms
- Bedrooms: 9
- Bathrooms: 3
- Full bathrooms: 3
Heating
- Forced Air, Natural Gas, Central
Cooling
- Central Air
Appliances
- Included: Range, Refrigerator, Microwave
- Laundry: Electric Dryer Hookup, Washer Hookup
Features
- Laundry Room, Internet Available - Unknown, Pantry, Bathroom With Tub & Shower, Smart Thermostat, Ceiling Fan(s), Living Room, Dining Room, Kitchen
- Flooring: Tile, Vinyl, Hardwood, Stone/Ceramic Tile
- Windows: Insulated Windows
- Basement: Full,Dirt Floor,Concrete,Unfinished
- Has fireplace: No
Interior area
- Total structure area: 2,997
- Total interior livable area: 2,997 sqft
- Finished area above ground: 2,997
Property
Parking
- Total spaces: 4
- Parking features: Paved Drive, Off Street, Assigned, Paved
- Uncovered spaces: 4
Features
- Patio & porch: Porch
- Exterior features: Rain Gutters
Lot
- Size: 4,226 sqft
- Features: Cleared, Level
Details
- Foundation area: 0
- Parcel number: M:10 B:026 L:00014,1772412
- Zoning: RL-7
Construction
Type & style
- Home type: MultiFamily
- Property subtype: 3 Family - 3 Units Up/Down
Materials
- Frame
- Foundation: Stone, Brick/Mortar
- Roof: Shingle
Condition
- Year built: 1890
Utilities & green energy
- Electric: Circuit Breakers, 200+ Amp Service, Individually Metered
- Sewer: Public Sewer
- Water: Public
- Utilities for property: for Gas Range, for Electric Dryer, Washer Hookup
Green energy
- Energy efficient items: Thermostat
Community & neighborhood
Community
- Community features: Public Transportation, Shopping, Walk/Jog Trails, Medical Facility, Laundromat, Bike Path, Highway Access, House of Worship, Public School, T-Station, University, Sidewalks
Location
- Region: Worcester
HOA & financial
Other financial information
- Total actual rent: 6000
Other
Other facts
- Listing terms: Contract
- Road surface type: Paved
Price history
| Date | Event | Price |
|---|---|---|
| 1/27/2026 | Sold | $709,900-2.7%$237/sqft |
Source: MLS PIN #73457940 Report a problem | ||
| 12/3/2025 | Contingent | $729,900$244/sqft |
Source: MLS PIN #73457940 Report a problem | ||
| 11/26/2025 | Listed for sale | $729,900+87.2%$244/sqft |
Source: MLS PIN #73457940 Report a problem | ||
| 8/1/2020 | Listing removed | $389,865$130/sqft |
Source: Starterline #72647137 Report a problem | ||
| 7/8/2020 | Listed for sale | $389,865$130/sqft |
Source: Starterline #72647137 Report a problem | ||
Public tax history
| Year | Property taxes | Tax assessment |
|---|---|---|
| 2025 | $5,727 +7.5% | $434,200 +12.1% |
| 2024 | $5,325 +4.8% | $387,300 +9.3% |
| 2023 | $5,082 +15.1% | $354,400 +22.1% |
Find assessor info on the county website
Neighborhood: 01607
Nearby schools
GreatSchools rating
- 4/10Quinsigamond SchoolGrades: PK-6Distance: 0.3 mi
- 4/10University Pk Campus SchoolGrades: 7-12Distance: 2 mi
- 5/10Jacob Hiatt Magnet SchoolGrades: PK-6Distance: 2.1 mi
Schools provided by the listing agent
- Elementary: Quinsigamond Elementary
- Middle: Sullivan Middle
- High: South High School
Source: MLS PIN. This data may not be complete. We recommend contacting the local school district to confirm school assignments for this home.
Get a cash offer in 3 minutes
Find out how much your home could sell for in as little as 3 minutes with a no-obligation cash offer.
Estimated market value$710,200
Get a cash offer in 3 minutes
Find out how much your home could sell for in as little as 3 minutes with a no-obligation cash offer.
Estimated market value
$710,200



