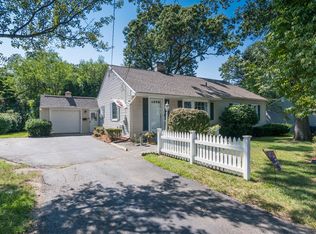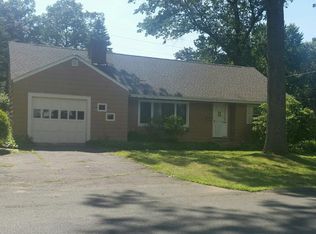The essence of Home is found at 78 Greenleaf Ave. Located in a quaint part of West Springfield, Away from the hustle and bustle, you will live in your own part of paradise. There is nothing more satisfying than coming Home to a place you absolutely love. As soon as you walk in, the open concept of Dining and Kitchen surround you. With an updated Kitchen, Granite counters and Stainless Steel appliances, you will have nothing to do but entertain family and friends for all seasons. The living room has a beautiful brick fireplace, welcoming front window seating and beautiful wood floors to create a place of peace and tranquility. Finishing up the main level is a large bedroom with plenty of closets and full bath with tile floor and vanity. Second level is dormered and has two additional bedrooms with wood floors and recessed lighting. Plus a full bath. The basement is partially finished with plush carpeting. Enjoy plenty of summer parties on your stone patio and fenced in backyard.
This property is off market, which means it's not currently listed for sale or rent on Zillow. This may be different from what's available on other websites or public sources.


