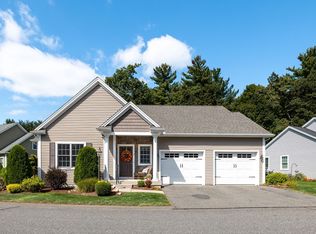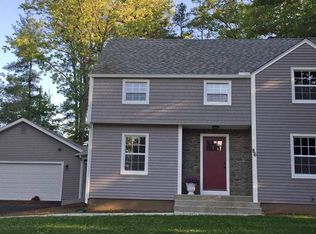Sold for $499,900 on 10/16/23
$499,900
78 Granville Rd UNIT 26, Westfield, MA 01085
3beds
2,412sqft
Condominium, Townhouse
Built in 2012
-- sqft lot
$527,300 Zestimate®
$207/sqft
$2,924 Estimated rent
Home value
$527,300
$501,000 - $554,000
$2,924/mo
Zestimate® history
Loading...
Owner options
Explore your selling options
What's special
Welcome home! This beautiful free standing condo is situated on a perimeter lot in the sought after Isabelle Gardens 55+ community located near Stanley Park. Amenities include 2 car garage, 3 bedrooms, 2.5 bath, oversized deck w/ electric awning, a beautiful sunroom, a huge loft, wood burning fireplace, private office, sprinkler system, gas heat and central air. Recent updates include extensive kitchen renovation including maple wood cabinetry, Bradshaw quartz countertops by Cambria, subway tile backsplash w/ under cabinet lighting and appliances. Other upgrades include hardwood flooring into bedrooms (also refinished existing ones) plus a newer washer and dryer as well. Make your appointment to see one of the finest units Isabelle Gardens has to offer! Private showings to begin Friday 8/25
Zillow last checked: 8 hours ago
Listing updated: October 16, 2023 at 11:03am
Listed by:
Timothy Coughlen 413-519-5841,
Park Square Realty 413-789-9830
Bought with:
Mary O'Connell
Wolcott Realty
Source: MLS PIN,MLS#: 73151093
Facts & features
Interior
Bedrooms & bathrooms
- Bedrooms: 3
- Bathrooms: 3
- Full bathrooms: 2
- 1/2 bathrooms: 1
Primary bedroom
- Features: Bathroom - Full, Ceiling Fan(s), Flooring - Hardwood
- Level: First
Bedroom 2
- Features: Ceiling Fan(s), Flooring - Hardwood
- Level: First
Bedroom 3
- Features: Ceiling Fan(s), Flooring - Wall to Wall Carpet
- Level: Second
Primary bathroom
- Features: Yes
Bathroom 1
- Features: Bathroom - Full, Bathroom - With Shower Stall, Bathroom - With Tub, Flooring - Stone/Ceramic Tile, Recessed Lighting
- Level: First
Bathroom 2
- Features: Bathroom - Full, Bathroom - With Shower Stall, Flooring - Stone/Ceramic Tile, Recessed Lighting
- Level: First
Bathroom 3
- Features: Bathroom - Half, Flooring - Stone/Ceramic Tile
- Level: Second
Dining room
- Features: Skylight, Ceiling Fan(s), Flooring - Hardwood
- Level: First
Kitchen
- Features: Flooring - Hardwood, Countertops - Stone/Granite/Solid, Countertops - Upgraded, Cabinets - Upgraded, Cable Hookup, Open Floorplan, Remodeled, Stainless Steel Appliances, Gas Stove
- Level: First
Living room
- Features: Skylight, Vaulted Ceiling(s), Flooring - Hardwood, Balcony - Interior, Cable Hookup, Chair Rail, Open Floorplan
- Level: First
Office
- Features: Ceiling Fan(s), Flooring - Wall to Wall Carpet
- Level: Basement
Heating
- Forced Air, Natural Gas
Cooling
- Central Air
Appliances
- Laundry: Flooring - Stone/Ceramic Tile, First Floor, In Unit
Features
- Ceiling Fan(s), Cathedral Ceiling(s), Open Floorplan, Loft, Home Office, Sun Room
- Flooring: Tile, Carpet, Hardwood, Flooring - Wall to Wall Carpet, Flooring - Hardwood
- Doors: Insulated Doors
- Windows: Insulated Windows, Screens
- Has basement: Yes
- Number of fireplaces: 1
- Fireplace features: Living Room
Interior area
- Total structure area: 2,412
- Total interior livable area: 2,412 sqft
Property
Parking
- Total spaces: 4
- Parking features: Attached
- Attached garage spaces: 2
- Uncovered spaces: 2
Accessibility
- Accessibility features: No
Features
- Entry location: Unit Placement(Ground)
- Patio & porch: Deck - Exterior, Deck - Composite
- Exterior features: Deck - Composite, Garden, Screens, Rain Gutters, Professional Landscaping, Sprinkler System
Details
- Parcel number: 4752407
- Zoning: -
Construction
Type & style
- Home type: Townhouse
- Property subtype: Condominium, Townhouse
Materials
- Frame
- Roof: Shingle
Condition
- Year built: 2012
Utilities & green energy
- Electric: Circuit Breakers
- Sewer: Public Sewer
- Water: Public
- Utilities for property: for Gas Range
Community & neighborhood
Community
- Community features: Public Transportation, Shopping, Tennis Court(s), Park, Walk/Jog Trails, Golf, Medical Facility, Bike Path, Public School, University, Adult Community
Senior living
- Senior community: Yes
Location
- Region: Westfield
HOA & financial
HOA
- HOA fee: $531 monthly
- Services included: Water, Sewer, Insurance, Maintenance Structure, Maintenance Grounds, Snow Removal
Price history
| Date | Event | Price |
|---|---|---|
| 10/16/2023 | Sold | $499,900$207/sqft |
Source: MLS PIN #73151093 Report a problem | ||
| 8/22/2023 | Listed for sale | $499,900+17.6%$207/sqft |
Source: MLS PIN #73151093 Report a problem | ||
| 12/27/2019 | Sold | $424,999-1.1%$176/sqft |
Source: Public Record Report a problem | ||
| 10/31/2019 | Pending sale | $429,900$178/sqft |
Source: REAL LIVING REALTY PROFESSIONALS, LLC #72519187 Report a problem | ||
| 10/18/2019 | Price change | $429,900-1.1%$178/sqft |
Source: REAL LIVING REALTY PROFESSIONALS, LLC #72519187 Report a problem | ||
Public tax history
| Year | Property taxes | Tax assessment |
|---|---|---|
| 2025 | $7,385 -1% | $486,500 +4.2% |
| 2024 | $7,456 +2.5% | $466,900 +9% |
| 2023 | $7,273 +3.3% | $428,300 +12.4% |
Find assessor info on the county website
Neighborhood: 01085
Nearby schools
GreatSchools rating
- 6/10Highland Elementary SchoolGrades: K-4Distance: 0.2 mi
- 6/10Westfield Middle SchoolGrades: 7-8Distance: 1.2 mi
- 5/10Westfield High SchoolGrades: 9-12Distance: 2.2 mi

Get pre-qualified for a loan
At Zillow Home Loans, we can pre-qualify you in as little as 5 minutes with no impact to your credit score.An equal housing lender. NMLS #10287.
Sell for more on Zillow
Get a free Zillow Showcase℠ listing and you could sell for .
$527,300
2% more+ $10,546
With Zillow Showcase(estimated)
$537,846
