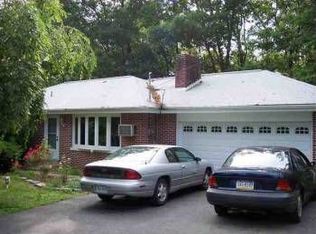Sold for $405,000 on 08/02/24
$405,000
78 Grandview Rd, Hummelstown, PA 17036
3beds
2,648sqft
Single Family Residence
Built in 1956
0.93 Acres Lot
$428,900 Zestimate®
$153/sqft
$1,977 Estimated rent
Home value
$428,900
$386,000 - $476,000
$1,977/mo
Zestimate® history
Loading...
Owner options
Explore your selling options
What's special
Impressive ranch style home boasts significant improvements including kitchen and primary suite! Sleek kitchen highlighted with trendy new quartz counters, clean white cabinets, and laminate flooring. Updated primary suite addition provides an at-home escape complete with spacious bedroom, ample walk in closet, and a modern tile shower in the bathroom. The primary bedroom, living room, and dining room are showcased with attractive bamboo flooring. The comfortable living room has a warm fireplace and flows gracefully onto the amazing covered patio with a breathtaking view. Two additional bedrooms and a second full bath complete the main level. The lower level family room with a wood burning fireplace focal point offers a cozy retreat. Bonus area in the walk up attic is an ideal storage area. Well designed breezeway provides cover from the 2 car garage into the home. The third garage door is located in the back of the home and enters into the lower level. Solid home situated on almost an acre of land with a dreamy view. Don't miss your chance to make this house on Grandview your next home!
Zillow last checked: 8 hours ago
Listing updated: August 02, 2024 at 11:02am
Listed by:
Joni Fortna 717-507-8419,
Coldwell Banker Realty
Bought with:
Wendy Gensimore, RS366682
Coldwell Banker Realty
Source: Bright MLS,MLS#: PADA2034454
Facts & features
Interior
Bedrooms & bathrooms
- Bedrooms: 3
- Bathrooms: 2
- Full bathrooms: 2
- Main level bathrooms: 2
- Main level bedrooms: 3
Basement
- Area: 600
Heating
- Other, Electric
Cooling
- Ductless, Ceiling Fan(s), Electric
Appliances
- Included: Refrigerator, Washer/Dryer Stacked, Microwave, Oven/Range - Electric, Dishwasher, Electric Water Heater
- Laundry: Main Level, Laundry Room
Features
- Attic, Ceiling Fan(s), Entry Level Bedroom, Floor Plan - Traditional, Formal/Separate Dining Room, Primary Bath(s), Upgraded Countertops, Walk-In Closet(s), Bathroom - Tub Shower, Cedar Closet(s)
- Flooring: Ceramic Tile, Carpet, Laminate, Vinyl, Bamboo
- Basement: Finished,Interior Entry,Garage Access
- Number of fireplaces: 2
- Fireplace features: Mantel(s), Wood Burning, Insert
Interior area
- Total structure area: 2,648
- Total interior livable area: 2,648 sqft
- Finished area above ground: 2,048
- Finished area below ground: 600
Property
Parking
- Total spaces: 3
- Parking features: Garage Faces Front, Basement, Garage Faces Rear, Driveway, Attached, Detached
- Attached garage spaces: 3
- Has uncovered spaces: Yes
Accessibility
- Accessibility features: None
Features
- Levels: One
- Stories: 1
- Pool features: None
Lot
- Size: 0.93 Acres
Details
- Additional structures: Above Grade, Below Grade
- Parcel number: 560160450000000
- Zoning: RESIDENTIAL
- Special conditions: Standard
Construction
Type & style
- Home type: SingleFamily
- Architectural style: Ranch/Rambler
- Property subtype: Single Family Residence
Materials
- Frame, Stone
- Foundation: Block
- Roof: Shingle
Condition
- New construction: No
- Year built: 1956
Utilities & green energy
- Electric: 100 Amp Service
- Sewer: On Site Septic, Private Septic Tank
- Water: Well
Community & neighborhood
Location
- Region: Hummelstown
- Subdivision: None Available
- Municipality: SOUTH HANOVER TWP
Other
Other facts
- Listing agreement: Exclusive Right To Sell
- Listing terms: Cash,Conventional,FHA,VA Loan
- Ownership: Fee Simple
Price history
| Date | Event | Price |
|---|---|---|
| 8/2/2024 | Sold | $405,000+1.3%$153/sqft |
Source: | ||
| 6/22/2024 | Pending sale | $400,000$151/sqft |
Source: | ||
| 6/17/2024 | Listed for sale | $400,000$151/sqft |
Source: | ||
| 6/15/2024 | Pending sale | $400,000$151/sqft |
Source: | ||
| 6/10/2024 | Listed for sale | $400,000+66.7%$151/sqft |
Source: | ||
Public tax history
| Year | Property taxes | Tax assessment |
|---|---|---|
| 2025 | $4,207 +14.1% | $138,300 |
| 2023 | $3,687 | $138,300 |
| 2022 | $3,687 +2.1% | $138,300 |
Find assessor info on the county website
Neighborhood: 17036
Nearby schools
GreatSchools rating
- 5/10Nye El SchoolGrades: K-5Distance: 1.2 mi
- NAPrice SchoolGrades: 6-12Distance: 1.1 mi
- 9/10Lower Dauphin High SchoolGrades: 9-12Distance: 1.4 mi
Schools provided by the listing agent
- Middle: Lower Dauphin
- High: Lower Dauphin
- District: Lower Dauphin
Source: Bright MLS. This data may not be complete. We recommend contacting the local school district to confirm school assignments for this home.

Get pre-qualified for a loan
At Zillow Home Loans, we can pre-qualify you in as little as 5 minutes with no impact to your credit score.An equal housing lender. NMLS #10287.
