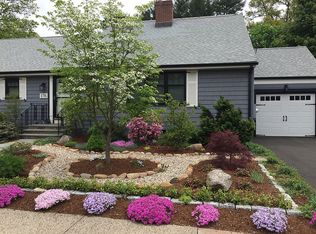Sold for $580,000
$580,000
78 Gillies Road, Hamden, CT 06517
3beds
1,893sqft
Single Family Residence
Built in 1940
7,405.2 Square Feet Lot
$597,000 Zestimate®
$306/sqft
$3,963 Estimated rent
Home value
$597,000
$531,000 - $669,000
$3,963/mo
Zestimate® history
Loading...
Owner options
Explore your selling options
What's special
This home has been thoughtfully cared for inside and out. The gardens have been a labor of love for the owners and reflects the attention to detail that has ushered in each project they have undertaken. It is move in ready nothing needs to be done for years! From the day they took occupancy the homeowners have added an automatic standby whole houses generator, replaced the roof, practically eliminating electric bills with a fully paid off solar system, constructed a new Primary En Suite bedroom, added a 3rd FF full bath, renovated the kitchen and replace all the appliances - added a new set of high efficiency washers and dryer -- new windows throughout and much more (a full lists with dates and specifics is available). Visit 78 Gillies Road Saturday and Sunday from 12 to 2 PM. Tim Serpe with be your host!
Zillow last checked: 8 hours ago
Listing updated: June 21, 2025 at 05:45am
Listed by:
MJ Burt 203-623-4704,
Citi Atlas Real Estate Co LLC 203-671-3467,
Timothy Serpe 203-671-3467,
Citi Atlas Real Estate Co LLC
Bought with:
Steven Jagoda, RES.0821560
Century 21 Scala Group
Source: Smart MLS,MLS#: 24092540
Facts & features
Interior
Bedrooms & bathrooms
- Bedrooms: 3
- Bathrooms: 3
- Full bathrooms: 3
Primary bedroom
- Features: Remodeled, Bedroom Suite, Ceiling Fan(s), Full Bath, Stall Shower
- Level: Upper
- Area: 200.34 Square Feet
- Dimensions: 12.6 x 15.9
Bedroom
- Features: Ceiling Fan(s)
- Level: Upper
- Area: 121 Square Feet
- Dimensions: 11 x 11
Bedroom
- Level: Upper
- Area: 241.78 Square Feet
- Dimensions: 15.4 x 15.7
Dining room
- Features: Remodeled
- Level: Main
- Area: 225 Square Feet
- Dimensions: 15 x 15
Family room
- Features: Ceiling Fan(s), Entertainment Center, Patio/Terrace
- Level: Main
- Area: 240.21 Square Feet
- Dimensions: 15.7 x 15.3
Kitchen
- Features: Hardwood Floor
- Level: Main
- Area: 283.31 Square Feet
- Dimensions: 11.11 x 25.5
Living room
- Features: Built-in Features, Gas Log Fireplace
- Level: Main
- Area: 216 Square Feet
- Dimensions: 12 x 18
Heating
- Hot Water, Gas In Street, Natural Gas, Solar
Cooling
- Central Air, Window Unit(s)
Appliances
- Included: Oven/Range, Microwave, Range Hood, Refrigerator, Dishwasher, Washer, Dryer, Gas Water Heater, Tankless Water Heater
- Laundry: Lower Level
Features
- Open Floorplan, Entrance Foyer, Smart Thermostat
- Basement: Partial,Full
- Attic: Storage,Floored,Pull Down Stairs
- Number of fireplaces: 1
Interior area
- Total structure area: 1,893
- Total interior livable area: 1,893 sqft
- Finished area above ground: 1,893
Property
Parking
- Total spaces: 3
- Parking features: Attached, Other, Off Street, Driveway, Garage Door Opener, Private
- Attached garage spaces: 1
- Has uncovered spaces: Yes
Accessibility
- Accessibility features: Accessible Bath
Features
- Patio & porch: Porch, Patio
- Exterior features: Sidewalk, Lighting
Lot
- Size: 7,405 sqft
- Features: Level
Details
- Additional structures: Shed(s)
- Parcel number: 1135743
- Zoning: R4
Construction
Type & style
- Home type: SingleFamily
- Architectural style: Colonial
- Property subtype: Single Family Residence
Materials
- Clapboard
- Foundation: Concrete Perimeter
- Roof: Asphalt
Condition
- New construction: No
- Year built: 1940
Utilities & green energy
- Sewer: Public Sewer
- Water: Public
- Utilities for property: Cable Available
Community & neighborhood
Security
- Security features: Security System
Community
- Community features: Basketball Court, Park, Playground, Private School(s), Public Rec Facilities, Near Public Transport, Tennis Court(s)
Location
- Region: Hamden
- Subdivision: Spring Glen
Price history
| Date | Event | Price |
|---|---|---|
| 6/20/2025 | Sold | $580,000+12.6%$306/sqft |
Source: | ||
| 6/17/2025 | Pending sale | $515,000$272/sqft |
Source: | ||
| 5/1/2025 | Listed for sale | $515,000+157.5%$272/sqft |
Source: | ||
| 11/26/2002 | Sold | $200,000$106/sqft |
Source: Public Record Report a problem | ||
Public tax history
| Year | Property taxes | Tax assessment |
|---|---|---|
| 2025 | $14,338 +40.6% | $276,360 +50.7% |
| 2024 | $10,199 +1.3% | $183,400 +2.7% |
| 2023 | $10,068 +1.6% | $178,570 |
Find assessor info on the county website
Neighborhood: 06517
Nearby schools
GreatSchools rating
- 7/10Spring Glen SchoolGrades: K-6Distance: 0.7 mi
- 4/10Hamden Middle SchoolGrades: 7-8Distance: 1.5 mi
- 4/10Hamden High SchoolGrades: 9-12Distance: 1 mi
Schools provided by the listing agent
- Elementary: Spring Glen
- High: Hamden
Source: Smart MLS. This data may not be complete. We recommend contacting the local school district to confirm school assignments for this home.
Get pre-qualified for a loan
At Zillow Home Loans, we can pre-qualify you in as little as 5 minutes with no impact to your credit score.An equal housing lender. NMLS #10287.
Sell with ease on Zillow
Get a Zillow Showcase℠ listing at no additional cost and you could sell for —faster.
$597,000
2% more+$11,940
With Zillow Showcase(estimated)$608,940
