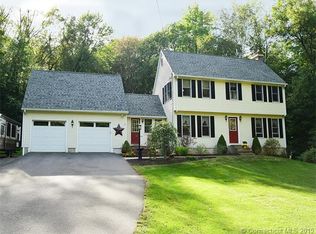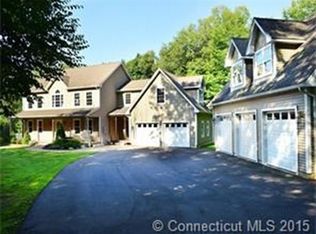Sold for $422,278
$422,278
78 Gilbert Road, Stafford, CT 06076
3beds
1,385sqft
Single Family Residence
Built in 1986
2.1 Acres Lot
$474,200 Zestimate®
$305/sqft
$2,616 Estimated rent
Home value
$474,200
$436,000 - $517,000
$2,616/mo
Zestimate® history
Loading...
Owner options
Explore your selling options
What's special
Welcome to your dream home! This charming three-bedroom, two-bathroom classic Cape Cod residence is nestled on a private, quiet road, offering the perfect blend of tranquility and convenience. Step inside to discover a beautifully updated kitchen that will inspire your inner chef, complete with newer modern appliances. The flexible floor plan caters to your lifestyle needs, providing versatile spaces for living, dining, and relaxation. First floor master bedroom or office with access to enjoy the warmth and natural light in the inviting screened in sunporch, a perfect spot for morning coffee or evening unwinding. Outside, the expansive backyard is a true oasis, featuring a terrific deck ideal for entertaining guests, barbecues, or simply soaking up the sun. Additionally, this property boasts an oversized two-car garage, providing plenty of storage or workshop space. This property truly has it all-privacy, comfort, and charm. Don't miss your chance to make this lovely Cape Cod your forever home!
Zillow last checked: 8 hours ago
Listing updated: October 01, 2024 at 12:30am
Listed by:
Juli L. Rogalla 860-558-2145,
Coldwell Banker Realty 860-668-4589
Bought with:
Kim Dawson, RES.0818268
Real Broker CT, LLC
Source: Smart MLS,MLS#: 24025598
Facts & features
Interior
Bedrooms & bathrooms
- Bedrooms: 3
- Bathrooms: 2
- Full bathrooms: 2
Primary bedroom
- Level: Upper
Bedroom
- Level: Upper
Bedroom
- Level: Main
Dining room
- Level: Main
Living room
- Level: Main
Heating
- Hot Water, Oil
Cooling
- Window Unit(s)
Appliances
- Included: Oven/Range, Range Hood, Refrigerator, Washer, Dryer, Water Heater
- Laundry: Lower Level
Features
- Basement: Full
- Attic: Access Via Hatch
- Number of fireplaces: 1
Interior area
- Total structure area: 1,385
- Total interior livable area: 1,385 sqft
- Finished area above ground: 1,385
Property
Parking
- Total spaces: 3
- Parking features: Attached, Garage Door Opener
- Attached garage spaces: 3
Features
- Patio & porch: Screened, Porch, Deck
- Exterior features: Garden, Stone Wall
Lot
- Size: 2.10 Acres
- Features: Secluded, Few Trees, Wooded
Details
- Additional structures: Shed(s)
- Parcel number: 1640188
- Zoning: AAA
Construction
Type & style
- Home type: SingleFamily
- Architectural style: Cape Cod
- Property subtype: Single Family Residence
Materials
- Vinyl Siding
- Foundation: Concrete Perimeter
- Roof: Asphalt
Condition
- New construction: No
- Year built: 1986
Utilities & green energy
- Sewer: Septic Tank
- Water: Well
- Utilities for property: Cable Available
Community & neighborhood
Location
- Region: Stafford Springs
- Subdivision: Rocky Dundee
Price history
| Date | Event | Price |
|---|---|---|
| 8/30/2024 | Sold | $422,278+9.7%$305/sqft |
Source: | ||
| 8/3/2024 | Pending sale | $384,900$278/sqft |
Source: | ||
| 6/28/2024 | Listed for sale | $384,900$278/sqft |
Source: | ||
Public tax history
| Year | Property taxes | Tax assessment |
|---|---|---|
| 2025 | $6,259 +3% | $162,190 +3% |
| 2024 | $6,075 +5% | $157,430 |
| 2023 | $5,787 +2.7% | $157,430 |
Find assessor info on the county website
Neighborhood: 06076
Nearby schools
GreatSchools rating
- NAWest Stafford SchoolGrades: PK-KDistance: 4.6 mi
- 5/10Stafford Middle SchoolGrades: 6-8Distance: 6.1 mi
- 7/10Stafford High SchoolGrades: 9-12Distance: 5.7 mi
Schools provided by the listing agent
- High: Stafford
Source: Smart MLS. This data may not be complete. We recommend contacting the local school district to confirm school assignments for this home.
Get pre-qualified for a loan
At Zillow Home Loans, we can pre-qualify you in as little as 5 minutes with no impact to your credit score.An equal housing lender. NMLS #10287.
Sell for more on Zillow
Get a Zillow Showcase℠ listing at no additional cost and you could sell for .
$474,200
2% more+$9,484
With Zillow Showcase(estimated)$483,684

