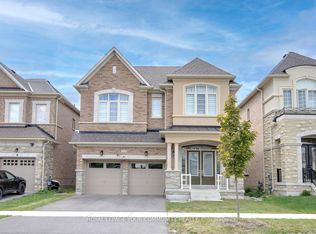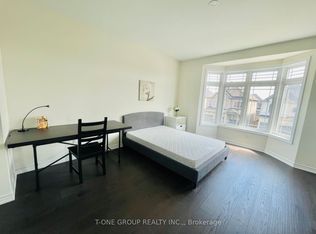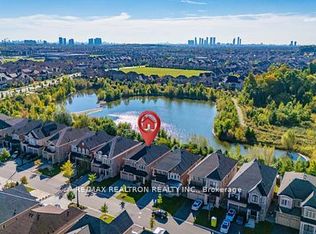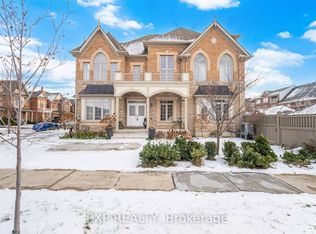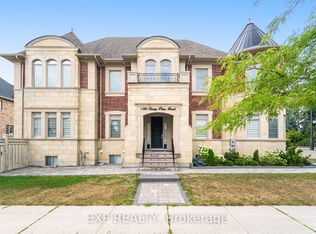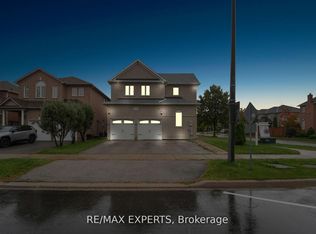Welcome to 78 Gallant Place. Fully upgraded 2-story brick home with 5 bedrooms and 4 bathrooms. This beautiful property features a double-car garage, a large double driveway for ample parking, and a fully fenced yard. The modern home boasts an open concept layout, pot lights, and hardwood floors throughout. The gorgeous custom kitchen features stainless steel appliances, an island, a pantry, and a breakfast area with a walkout to the yard. Ideal for entertaining! Coffered ceilings and a fireplace in the family room. The French doors open to a library/office. Generously sized bedrooms on the second floor each with convenient bathroom access. The spa-like master bathroom has double sinks, a soaker tub and a separate shower. Perfect for relaxing. Prime location in Vellore Village! Family friendly, quiet, Great schools, parks, and recreational facilities.
For sale
C$1,849,000
78 Gallant Pl, Vaughan, ON L4H 3W7
5beds
4baths
Single Family Residence
Built in ----
4,471.14 Square Feet Lot
$-- Zestimate®
C$--/sqft
C$-- HOA
What's special
- 44 days |
- 18 |
- 0 |
Zillow last checked: 8 hours ago
Listing updated: October 28, 2025 at 01:46pm
Listed by:
EXP REALTY
Source: TRREB,MLS®#: N12486616 Originating MLS®#: Toronto Regional Real Estate Board
Originating MLS®#: Toronto Regional Real Estate Board
Facts & features
Interior
Bedrooms & bathrooms
- Bedrooms: 5
- Bathrooms: 4
Primary bedroom
- Level: Second
- Dimensions: 5.68 x 3.5
Bedroom 2
- Level: Second
- Dimensions: 3.45 x 3.86
Bedroom 3
- Level: Second
- Dimensions: 3.65 x 3.09
Bedroom 4
- Level: Second
- Dimensions: 3.35 x 4.72
Bedroom 5
- Level: Second
- Dimensions: 3.35 x 3.65
Breakfast
- Level: Main
- Dimensions: 3.3 x 4.26
Dining room
- Level: Main
- Dimensions: 3.45 x 6.09
Family room
- Level: Main
- Dimensions: 3.4 x 5.18
Kitchen
- Level: Main
- Dimensions: 2.28 x 4.26
Library
- Level: Main
- Dimensions: 3.4 x 3.65
Living room
- Level: Main
- Dimensions: 3.45 x 6.09
Heating
- Forced Air, Gas
Cooling
- Central Air
Features
- Flooring: Carpet Free
- Basement: Unfinished
- Has fireplace: Yes
- Fireplace features: Family Room, Natural Gas
Interior area
- Living area range: 3000-3500 null
Video & virtual tour
Property
Parking
- Total spaces: 6
- Parking features: Available
- Has garage: Yes
Features
- Stories: 2
- Pool features: None
Lot
- Size: 4,471.14 Square Feet
- Features: Park, School
Details
- Parcel number: 037541774
Construction
Type & style
- Home type: SingleFamily
- Property subtype: Single Family Residence
Materials
- Brick
- Foundation: Other
- Roof: Other
Utilities & green energy
- Sewer: Sewer
Community & HOA
Community
- Security: Alarm System
Location
- Region: Vaughan
Financial & listing details
- Annual tax amount: C$8,462
- Date on market: 10/28/2025
EXP REALTY
By pressing Contact Agent, you agree that the real estate professional identified above may call/text you about your search, which may involve use of automated means and pre-recorded/artificial voices. You don't need to consent as a condition of buying any property, goods, or services. Message/data rates may apply. You also agree to our Terms of Use. Zillow does not endorse any real estate professionals. We may share information about your recent and future site activity with your agent to help them understand what you're looking for in a home.
Price history
Price history
Price history is unavailable.
Public tax history
Public tax history
Tax history is unavailable.Climate risks
Neighborhood: Vellore
Nearby schools
GreatSchools rating
No schools nearby
We couldn't find any schools near this home.
- Loading
