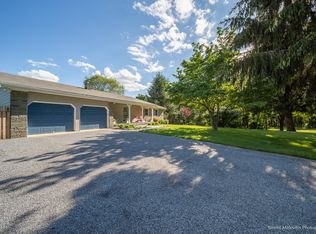Sited on a scenic 2-acre parcel, this home is located on a quiet country road minutes to Rhinebeck Village. Main level features open floor plan with kitchen that offers island, stainless appliances, oak cabinetry and granite countertops. Dining room has sliding glass doors to secluded rear deck. Living room offers efficient pellet stove. There are three bedrooms and a hall bath. Lower level has family room and 3/4 bath (possible mother/daughter) as well as two-car garage with laundry facilities. Property offers a propane back-up generator. Acreage slopes gently with mature plantings. Convenient to the Village, Kingston Bridge and commutes to Poughkeepsie/Metro North.
This property is off market, which means it's not currently listed for sale or rent on Zillow. This may be different from what's available on other websites or public sources.
