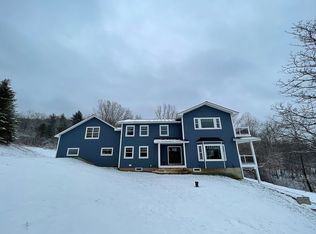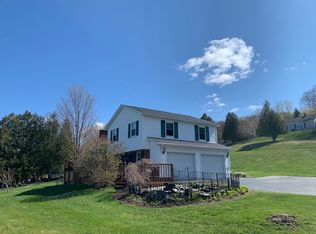You will fall in love with this beautiful, newly built, 4 bedroom, 3 1/2 bath colonial, with spectacular lake and Adirondack views. The open concept is perfect for entertaining and family fun! The chef's kitchen boasts of a 20' island, stainless appliances, custom cabinets, quartz countertops and walk in pantry, which all flow to the formal dining and great room, with floor to ceiling windows, a gas fireplace with stone hearth, beautiful hardwood floors, 9' ceilings, and 12' slider that opens to two of three decks. Enjoy Lake Champlain sunsets from every angle, expansive mudroom with built-ins and tile floor, perfect for all your winter needs, first floor quest bedroom and den/office with ample storage, and first floor laundry. Second floor offers two spacious sunny guest bedrooms and full bath, private master suite with cathedral ceilings, reading nook, private balcony with 12' sliding doors for your private lake views, master bath includes tiled shower with three shower heads, double vanity, soaking tub and custom walk-in closet. Walkout basement with 1/2 bath, spacious area ready to be finished, three car garage with bonus room, plus detached two car garage and shed. Enjoy the outdoors on this 4.19 acre lot, complete with babbling brook and woods to explore. Easy access to I-89, city amenities, skiing, parks and trails, medical center and city center.
This property is off market, which means it's not currently listed for sale or rent on Zillow. This may be different from what's available on other websites or public sources.

