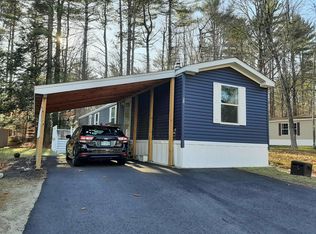Closed
Listed by:
Margery J MacDonald,
Senne Residential LLC 603-356-9444
Bought with: Senne Residential LLC
$175,000
78 Fox Hill Lane, Conway, NH 03813
2beds
1,080sqft
Manufactured Home
Built in 2013
-- sqft lot
$178,800 Zestimate®
$162/sqft
$2,098 Estimated rent
Home value
$178,800
$143,000 - $224,000
$2,098/mo
Zestimate® history
Loading...
Owner options
Explore your selling options
What's special
WELL MAINTAINED DOUBLE WIDE MANUFACTURED HOME FEATURING LARGE PRIMARY SUITE! Enter from the paved driveway onto a lovely open porch perfect for enjoying the grassed front yard. From there go into the open living area boasting a a large living room and an open kitchen and dining area. The kitchen features a large island bar and new refrigerator. There are two spacious bedrooms, one full and one 3/4 bathroom and a large utility room with a washer and dryer. There is plenty of closets and spaces for storage. House is in good condition. There is a detached shed for storage of snowblower and yard tools. A custom handicap ramp is available to the front porch if needed. The lot is wooded for plenty of natural beauty yet open to allow the maximum sunlight. Mountainvale is an over 55 year old community located about five miles from Conway, all the shopping and activities you would like. This is a charming home!!
Zillow last checked: 8 hours ago
Listing updated: June 13, 2025 at 09:06am
Listed by:
Margery J MacDonald,
Senne Residential LLC 603-356-9444
Bought with:
Margery J MacDonald
Senne Residential LLC
Source: PrimeMLS,MLS#: 5038380
Facts & features
Interior
Bedrooms & bathrooms
- Bedrooms: 2
- Bathrooms: 2
- Full bathrooms: 1
- 3/4 bathrooms: 1
Heating
- Hot Air
Cooling
- Wall Unit(s)
Appliances
- Included: Dishwasher, Dryer, Microwave, Gas Range, Refrigerator, Electric Water Heater
- Laundry: Laundry Hook-ups, 1st Floor Laundry
Features
- Ceiling Fan(s), Kitchen/Dining
- Flooring: Carpet, Tile
- Windows: Blinds, Screens, Double Pane Windows
- Basement: Concrete Floor
Interior area
- Total structure area: 1,080
- Total interior livable area: 1,080 sqft
- Finished area above ground: 1,080
- Finished area below ground: 0
Property
Parking
- Parking features: Paved, Driveway, Parking Spaces 3 - 5
- Has uncovered spaces: Yes
Accessibility
- Accessibility features: 1st Floor Bedroom, 1st Floor Full Bathroom
Features
- Levels: One
- Stories: 1
- Exterior features: Shed
- Frontage length: Road frontage: 75
Lot
- Features: Interior Lot, Landscaped, Leased
Details
- Parcel number: CNWYM254B29L069
- Zoning description: Residential
Construction
Type & style
- Home type: MobileManufactured
- Architectural style: Ranch
- Property subtype: Manufactured Home
Materials
- Vinyl Siding
- Foundation: Skirted, Concrete Slab
- Roof: Asphalt Shingle
Condition
- New construction: No
- Year built: 2013
Utilities & green energy
- Electric: 100 Amp Service, Circuit Breakers
- Sewer: Community, Septic Tank
- Utilities for property: Cable, Propane, Fiber Optic Internt Avail
Community & neighborhood
Security
- Security features: Carbon Monoxide Detector(s), HW/Batt Smoke Detector
Senior living
- Senior community: Yes
Location
- Region: Center Conway
- Subdivision: Mountainvale
Price history
| Date | Event | Price |
|---|---|---|
| 6/13/2025 | Sold | $175,000-6.7%$162/sqft |
Source: | ||
| 4/29/2025 | Listed for sale | $187,500+7.1%$174/sqft |
Source: | ||
| 10/2/2023 | Sold | $175,000$162/sqft |
Source: | ||
| 8/14/2023 | Listed for sale | $175,000+153.6%$162/sqft |
Source: | ||
| 1/27/2017 | Sold | $69,000-6.8%$64/sqft |
Source: | ||
Public tax history
| Year | Property taxes | Tax assessment |
|---|---|---|
| 2023 | $1,617 +23.5% | $147,300 +106% |
| 2022 | $1,309 +6.6% | $71,500 |
| 2020 | $1,228 -0.8% | $71,500 |
Find assessor info on the county website
Neighborhood: 03813
Nearby schools
GreatSchools rating
- 5/10Pine Tree Elementary SchoolGrades: K-6Distance: 1.4 mi
- 7/10A. Crosby Kennett Middle SchoolGrades: 7-8Distance: 4.7 mi
- 4/10Kennett High SchoolGrades: 9-12Distance: 2.9 mi
Schools provided by the listing agent
- Elementary: Pine Tree Elem
- Middle: A. Crosby Kennett Middle Sch
- High: A. Crosby Kennett Sr. High
- District: SAU #9
Source: PrimeMLS. This data may not be complete. We recommend contacting the local school district to confirm school assignments for this home.
