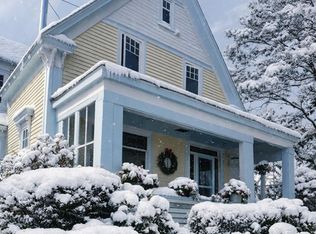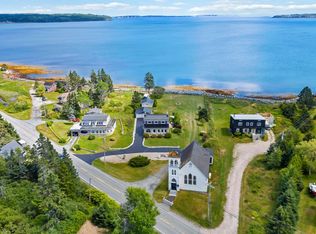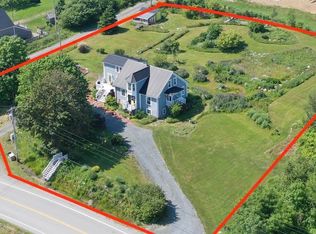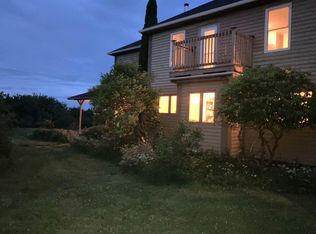78 Fort Point Rd, Lunenburg, NS B0R 1C0
What's special
- 305 days |
- 72 |
- 1 |
Zillow last checked: 8 hours ago
Listing updated: October 20, 2025 at 05:10am
Ann Parks,
RE/MAX Banner Real Estate (Bridgewater) Brokerage
Facts & features
Interior
Bedrooms & bathrooms
- Bedrooms: 3
- Bathrooms: 3
- Full bathrooms: 3
- Main level bathrooms: 2
- Main level bedrooms: 1
Bedroom
- Level: Basement
- Area: 154
- Dimensions: 11 x 14
Bedroom 1
- Level: Basement
- Area: 107.63
- Dimensions: 10.25 x 10.5
Bathroom
- Level: Main
- Area: 82.5
- Dimensions: 8.25 x 10
Bathroom 1
- Level: Main
- Area: 87.5
- Dimensions: 8.33 x 10.5
Bathroom 2
- Level: Basement
- Area: 49
- Dimensions: 7 x 7
Dining room
- Level: Main
- Area: 169
- Dimensions: 13 x 13
Family room
- Level: Basement
- Area: 506.25
- Dimensions: 22.5 x 22.5
Kitchen
- Level: Main
- Area: 140
- Dimensions: 9.33 x 15
Living room
- Level: Main
- Area: 197
- Dimensions: 12 x 16.42
Office
- Level: Main
- Area: 64
- Dimensions: 8 x 8
Heating
- Baseboard, Stove
Appliances
- Included: Stove, Dishwasher, Dryer - Electric, Washer, Microwave, Refrigerator
- Laundry: Laundry Room
Features
- Ensuite Bath, High Speed Internet, Master Downstairs
- Flooring: Ceramic Tile, Hardwood, Laminate
- Basement: Full,Finished,Walk-Out Access
- Has fireplace: Yes
- Fireplace features: Propane
Interior area
- Total structure area: 2,364
- Total interior livable area: 2,364 sqft
- Finished area above ground: 1,223
Property
Parking
- Total spaces: 1
- Parking features: Attached, Single, Paved
- Attached garage spaces: 1
- Details: Garage Details(Attached Single 22x22)
Features
- Levels: Split Entry
- Exterior features: Balcony
- Has view: Yes
- View description: River
- Has water view: Yes
- Water view: River
- Waterfront features: Stream/Pond
Lot
- Size: 1.03 Acres
- Features: Cleared, Landscaped, Level, 1 to 2.99 Acres
Details
- Additional structures: Shed(s)
- Parcel number: 60351756
- Zoning: Residential
- Other equipment: Fuel Tank(s)
Construction
Type & style
- Home type: SingleFamily
- Property subtype: Single Family Residence
Materials
- Shingle Siding
- Roof: Asphalt
Condition
- New construction: No
- Year built: 1987
Utilities & green energy
- Sewer: Septic Tank
- Water: Dug
- Utilities for property: Cable Connected, Electricity Connected, Electric, Propane
Community & HOA
Community
- Features: Marina, Beach
- Security: Security System
Location
- Region: Lunenburg
Financial & listing details
- Price per square foot: C$319/sqft
- Tax assessed value: C$785,500
- Price range: C$755K - C$755K
- Date on market: 4/24/2025
- Inclusions: Appliances & Out Door Furniture
- Exclusions: None
- Ownership: Freehold
- Electric utility on property: Yes
(902) 521-7351
By pressing Contact Agent, you agree that the real estate professional identified above may call/text you about your search, which may involve use of automated means and pre-recorded/artificial voices. You don't need to consent as a condition of buying any property, goods, or services. Message/data rates may apply. You also agree to our Terms of Use. Zillow does not endorse any real estate professionals. We may share information about your recent and future site activity with your agent to help them understand what you're looking for in a home.
Price history
Price history
| Date | Event | Price |
|---|---|---|
| 10/20/2025 | Price change | C$755,000-2.6%C$319/sqft |
Source: | ||
| 6/10/2025 | Price change | C$775,000-11.4%C$328/sqft |
Source: | ||
| 4/24/2025 | Listed for sale | C$875,000+51.1%C$370/sqft |
Source: | ||
| 12/8/2020 | Listing removed | C$579,000C$245/sqft |
Source: Duckworth Real Estate(Chester) #202017434 Report a problem | ||
| 11/24/2020 | Pending sale | C$579,000C$245/sqft |
Source: Duckworth Real Estate(Chester) #202017434 Report a problem | ||
| 11/7/2020 | Price change | C$579,000-1.7%C$245/sqft |
Source: Duckworth Real Estate(Chester) #202017434 Report a problem | ||
| 11/6/2020 | Price change | C$589,000-1.7%C$249/sqft |
Source: Duckworth Real Estate(Chester) #202017434 Report a problem | ||
| 9/30/2020 | Price change | C$599,000-7.7%C$253/sqft |
Source: Duckworth Real Estate(Chester) #202017434 Report a problem | ||
| 8/31/2020 | Listed for sale | C$649,000C$275/sqft |
Source: Duckworth Real Estate(Chester) #202017434 Report a problem | ||
Public tax history
Public tax history
Tax history is unavailable.Climate risks
Neighborhood: B0R
Nearby schools
GreatSchools rating
No schools nearby
We couldn't find any schools near this home.



