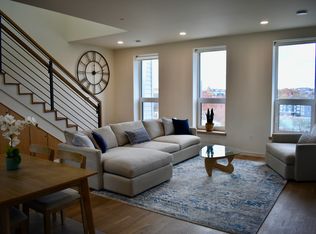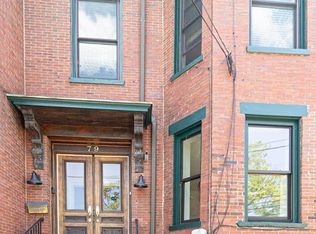LAST ONE available (w/ 4 of 5 currently UAG). When they build houses in the future, they will look like Placetailor homes. It's built like a thermos w/14" doubly insulated walls & triple glazed windows, yet fresh (FILTERED and Oxygen-rich) air circulates through every room every second for 24 hours/day--which is a big part of the magic behind the Placetailor Passivehouse design. Every square inch of Fort House, inside & out, is a testament to master craftsmanship, quality materials, & deeply considered design choices going beyond aesthetic. Fort House's intelligent design utilizes southwestern exposure to bring not only an abundance of natural light into the home, but passive solar energy too; not to mention some spectacular city & sunset views from every level, especially the pvt roof deck! Roxbury's Fort Hill is conveniently located between thriving Dudley Sq and Jamaica Plain.
This property is off market, which means it's not currently listed for sale or rent on Zillow. This may be different from what's available on other websites or public sources.

