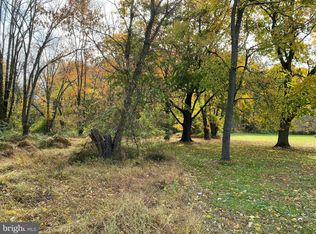Welcome home to this magnificent 4 bedroom, 2 1/2 bath Colonial in the most picturesque area in Glen Mills, Delaware County.This stately, 4416 square foot home, offers it all. It is located at the end of a cul-de-sac which gives you complete privacy when relaxing and entertaining on your deck.The spacious kitchen boasts all stainless appliances, granite counter tops, and a huge island for preparing those gourmet meals while entertaining your guests. The open floor plan leads into the great room with a cozy propane fireplace with lots of windows to view the beautifully landscaped yard. Enter through the breathtaking foyer and be greeted by the stately staircase, with the formal dining room and living room on either side. There is also an office/den and half bath for your convenience on the main level. There is a mud room off of the driveway entrance along with another staircase to the second level. Upstairs is the spacious master suite, with plenty of walk in closets and a whirlpool tub, double vanity and shower. There are three additional bedrooms and a hall bath plus the laundry facility. The lower level has 2000 square feet of an unfinished basement with plumbing already roughed in for an additional bath . There is plenty of storage and an outside entrance with sliders to the yard. This home also has a three car garage and a driveway for up to six cars. This house is move in ready for its next homeowner with nothing to add but your own special touches. Once you see this meticulously maintained home, you will fall in love with it! Even though this house is just "sweet 16" years old, A "ONE YEAR HOME WARRANTY" is being offered for your added protection. Check out the virtual tour of this home, the pictures just don't show all the additional features that are too many to mention.
This property is off market, which means it's not currently listed for sale or rent on Zillow. This may be different from what's available on other websites or public sources.
