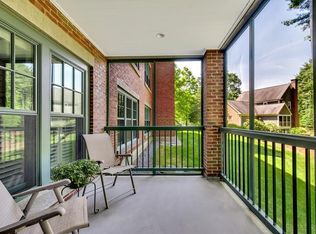Enjoy care-free living in this corner penthouse at Riverbend! A location that has it all- Thoreau club, shopping, walking trails & great access to route 2. This sweet 2 bedroom unit features new hardwood flooring throughout, a large and bright living room with access to the private screened porch that overlooks the beautiful grounds with sweeping lawns. The white kitchen features Corian counters, ample cabinetry and is adjacent to the welcoming dining room with large windows. The first bedroom features a closet and has plenty of natural light. The laundry closet is conveniently located with a full bath right down the hall. The master bedroom has a large walk-in closet, full bath and features views of the Assabet river. Amenities include intercom security, elevator, central AC and garage parking! This unit comes with 2 storage units! This is your chance to have it all and live your best life!
This property is off market, which means it's not currently listed for sale or rent on Zillow. This may be different from what's available on other websites or public sources.
