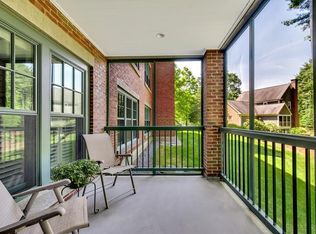This luxury top floor unit is stunning in design, has splendid views of the Assabet River, and is set in a dynamic location. The elegant front hall is welcoming and leads to an open floor plan highlighted by an expansive living/dining room with oversized windows framing views of the river. Crown moldings, Brazilian cherry floors, and fine craftsmanship further enhance this residence. The kitchen is bright with custom cabinetry and equipped with appliances fit for a gourmet. There is also a large screen porch to watch sunset vistas over the river. The two bedrooms, one of which is the master bedroom with a walk-in closet and a bathroom with a beautiful large tiled walk-in shower.Amenities include elevator, heated garage parking, intercom security system, private storage rm. Nearby fitness club. Forest Ridge is a sought after complex in an exciting new neighborhood of high-end homes. Easy access to the commuter rail and highways. Condo living at its finest! OH by appointment only.
This property is off market, which means it's not currently listed for sale or rent on Zillow. This may be different from what's available on other websites or public sources.
