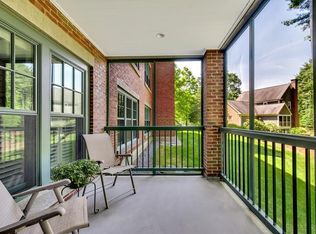Enjoy RARE RIVER VIEWS from this top floor two bedroom, two bath luxurious CONCORD condo. PEACEFUL & UPSCALE. Gaze at the flowing Assabet River while enjoying your morning coffee out on the covered deck. Enjoy newly renovated granite kitchen w/gorgeous white cabinets & new high quality appliances including wine refrigerator. High quality construction throughout with wonderful attention to detail. New hardwood floors and luxurious bedroom carpet. A spacious living/dining room filled with light and open to the kitchen. Master suite with updated master bath and generous closet plus one additional guest room and full bath offer plenty of room and space. Wonderful building amenities such as an elevator, deeded indoor parking, private storage room, plentiful guest parking and luxurious public spaces. Life will be a breeze. Minutes from the Thoreau Health & Fitness Club (w/year round tennis and swimming), grocery shopping, coffee shops and a short drive to the commuter rail.
This property is off market, which means it's not currently listed for sale or rent on Zillow. This may be different from what's available on other websites or public sources.
