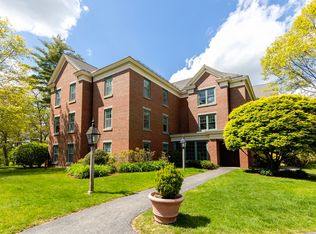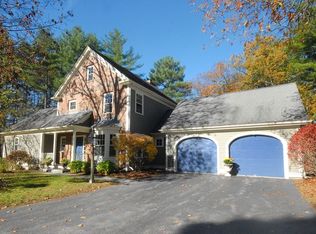Sold for $549,000
$549,000
78 Forest Ridge Rd Unit 204, Concord, MA 01742
2beds
1,188sqft
Condominium
Built in 2002
-- sqft lot
$588,600 Zestimate®
$462/sqft
$3,430 Estimated rent
Home value
$588,600
$559,000 - $624,000
$3,430/mo
Zestimate® history
Loading...
Owner options
Explore your selling options
What's special
Rarely available two bedroom, two bath condo located in the lovely Riverbend community in West Concord.This spacious, bright, updated unit is located on the second floor in a peaceful, natural setting. Incredible views of the Assabet River from the private screened porch, perfect for outdoor dining and quiet reflection.The front hall leads to an over-sized living/dining room with multiple windows framing beautiful views of the river and fields.The updated kitchen has everything you will need including newer appliances. Both bedrooms have brand new carpeting.The primary bedroom has a spacious walk-in closet and bathroom. The secondary bedroom is ideal as a home office/guest bedroom.The second bath has a new walk-in tub. Amenities: in-unit laundry, large lower-level storage room, elevator, heated garage parking, intercom security system. Just up the hill to the Thoreau Club. Minutes to grocery shopping and West Concord Village with access to the Commuter Rail. Quick access to Rte.2
Zillow last checked: 8 hours ago
Listing updated: February 02, 2024 at 10:59am
Listed by:
Katherine McCaw 781-789-7950,
Compass 351-207-1153
Bought with:
Sarah Kussin
Barrett Sotheby's International Realty
Source: MLS PIN,MLS#: 73185912
Facts & features
Interior
Bedrooms & bathrooms
- Bedrooms: 2
- Bathrooms: 2
- Full bathrooms: 2
Primary bedroom
- Features: Bathroom - Full, Walk-In Closet(s), Flooring - Wall to Wall Carpet, Cable Hookup, High Speed Internet Hookup, Paints & Finishes - Low VOC, Recessed Lighting
- Area: 273
- Dimensions: 13 x 21
Bedroom 2
- Features: Closet, Flooring - Wall to Wall Carpet
- Area: 140
- Dimensions: 10 x 14
Bathroom 1
- Features: Bathroom - Full, Bathroom - With Tub & Shower, Handicap Accessible, Lighting - Sconce
- Area: 72
- Dimensions: 9 x 8
Bathroom 2
- Features: Closet - Linen, Flooring - Stone/Ceramic Tile, Hot Tub / Spa, Countertops - Stone/Granite/Solid, Handicap Accessible, Dryer Hookup - Electric, Washer Hookup, Lighting - Sconce
- Area: 45
- Dimensions: 9 x 5
Kitchen
- Features: Flooring - Stone/Ceramic Tile, Countertops - Stone/Granite/Solid, Countertops - Upgraded, Cabinets - Upgraded, Paints & Finishes - Low VOC, Recessed Lighting, Remodeled, Stainless Steel Appliances, Wine Chiller
- Area: 80
- Dimensions: 10 x 8
Living room
- Features: Flooring - Laminate, Balcony / Deck, High Speed Internet Hookup, Open Floorplan, Recessed Lighting, Remodeled, Flooring - Engineered Hardwood
- Area: 364
- Dimensions: 14 x 26
Heating
- Forced Air, Natural Gas
Cooling
- Central Air, ENERGY STAR Qualified Equipment
Appliances
- Included: Range, Oven, Dishwasher, Microwave, Refrigerator, Washer, Dryer, ENERGY STAR Qualified Refrigerator, Wine Refrigerator, ENERGY STAR Qualified Dryer, ENERGY STAR Qualified Dishwasher, ENERGY STAR Qualified Washer, Cooktop, Plumbed For Ice Maker
- Laundry: Flooring - Stone/Ceramic Tile, Electric Dryer Hookup, Washer Hookup, In Unit
Features
- Internet Available - Broadband, Internet Available - DSL, High Speed Internet, Internet Available - Satellite
- Flooring: Tile, Carpet, Laminate
- Doors: Insulated Doors
- Windows: Insulated Windows
- Basement: None
- Has fireplace: No
- Common walls with other units/homes: 2+ Common Walls
Interior area
- Total structure area: 1,188
- Total interior livable area: 1,188 sqft
Property
Parking
- Total spaces: 2
- Parking features: Attached, Under, Garage Door Opener, Heated Garage, Storage, Deeded, Insulated, Off Street, Assigned, Paved
- Attached garage spaces: 1
- Uncovered spaces: 1
Features
- Entry location: Unit Placement(Back)
- Patio & porch: Screened
- Exterior features: Balcony / Deck, Porch - Screened, Rain Gutters, Professional Landscaping
- Has view: Yes
- View description: Water, River
- Has water view: Yes
- Water view: River,Water
- Waterfront features: Lake/Pond, 1 to 2 Mile To Beach, Beach Ownership(Public)
Lot
- Size: 7.61 Acres
Details
- Parcel number: M:12B B:2971 L:278 U:204,4235940
- Zoning: R1
- Other equipment: Intercom
Construction
Type & style
- Home type: Condo
- Property subtype: Condominium
- Attached to another structure: Yes
Materials
- Brick
- Roof: Shingle
Condition
- Year built: 2002
Utilities & green energy
- Electric: 100 Amp Service
- Sewer: Private Sewer
- Water: Public
- Utilities for property: for Electric Range, for Electric Dryer, Washer Hookup, Icemaker Connection
Green energy
- Energy efficient items: Thermostat
Community & neighborhood
Security
- Security features: Intercom
Community
- Community features: Shopping, Pool, Tennis Court(s), Walk/Jog Trails, Medical Facility, Conservation Area
Location
- Region: Concord
HOA & financial
HOA
- HOA fee: $728 monthly
- Amenities included: Elevator(s), Storage
- Services included: Water, Sewer, Insurance, Maintenance Structure, Maintenance Grounds, Snow Removal, Trash, Reserve Funds
Price history
| Date | Event | Price |
|---|---|---|
| 1/31/2024 | Sold | $549,000-0.2%$462/sqft |
Source: MLS PIN #73185912 Report a problem | ||
| 12/12/2023 | Contingent | $549,900$463/sqft |
Source: MLS PIN #73185912 Report a problem | ||
| 12/7/2023 | Listed for sale | $549,900$463/sqft |
Source: MLS PIN #73185912 Report a problem | ||
| 7/6/2023 | Listing removed | $549,900$463/sqft |
Source: MLS PIN #73098658 Report a problem | ||
| 4/13/2023 | Listed for sale | $549,900+12.9%$463/sqft |
Source: MLS PIN #73098658 Report a problem | ||
Public tax history
| Year | Property taxes | Tax assessment |
|---|---|---|
| 2025 | $6,713 +1% | $557,800 +10.2% |
| 2024 | $6,645 -1% | $506,100 -2.3% |
| 2023 | $6,713 -7.7% | $518,000 +5.1% |
Find assessor info on the county website
Neighborhood: 01742
Nearby schools
GreatSchools rating
- 9/10Thoreau Elementary SchoolGrades: PK-5Distance: 1.6 mi
- 8/10Concord Middle SchoolGrades: 6-8Distance: 1.5 mi
- 10/10Concord Carlisle High SchoolGrades: 9-12Distance: 4 mi
Schools provided by the listing agent
- Elementary: Thoreau
- Middle: Sanborn/Peabody
- High: Cchs
Source: MLS PIN. This data may not be complete. We recommend contacting the local school district to confirm school assignments for this home.
Get a cash offer in 3 minutes
Find out how much your home could sell for in as little as 3 minutes with a no-obligation cash offer.
Estimated market value$588,600
Get a cash offer in 3 minutes
Find out how much your home could sell for in as little as 3 minutes with a no-obligation cash offer.
Estimated market value
$588,600

