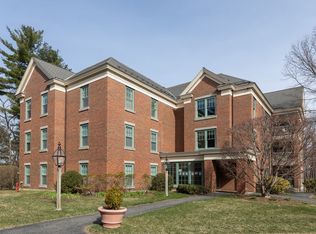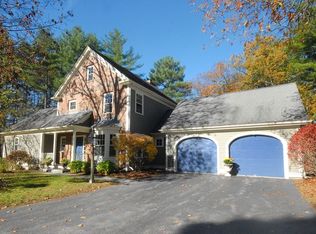Sold for $781,000
$781,000
78 Forest Ridge Rd Unit 200, Concord, MA 01742
3beds
1,646sqft
Condominium
Built in 2002
-- sqft lot
$793,000 Zestimate®
$474/sqft
$4,175 Estimated rent
Home value
$793,000
$745,000 - $849,000
$4,175/mo
Zestimate® history
Loading...
Owner options
Explore your selling options
What's special
SUNDAY OPEN HOUSE 5/19/2024 HAS BEEN CANCELLED. AN OFFER HAS BEEN ACCEPTED.
Zillow last checked: 8 hours ago
Listing updated: June 12, 2024 at 09:18am
Listed by:
Katherine McCaw 781-789-7950,
Barrett Sotheby's International Realty 978-369-6453
Bought with:
Elaine Graham
Barrett Sotheby's International Realty
Source: MLS PIN,MLS#: 73238305
Facts & features
Interior
Bedrooms & bathrooms
- Bedrooms: 3
- Bathrooms: 2
- Full bathrooms: 2
- Main level bedrooms: 1
Primary bedroom
- Features: Bathroom - Full, Walk-In Closet(s), Flooring - Wall to Wall Carpet, Handicap Accessible, High Speed Internet Hookup, Remodeled, Lighting - Sconce, Lighting - Overhead, Crown Molding
- Level: Main,First
- Area: 296.61
- Dimensions: 12.67 x 23.42
Bedroom 2
- Features: Walk-In Closet(s), Flooring - Wall to Wall Carpet, Crown Molding
- Level: First
- Area: 150.1
- Dimensions: 13.75 x 10.92
Bedroom 3
- Features: Closet, Flooring - Wall to Wall Carpet, High Speed Internet Hookup, Crown Molding
- Level: First
- Area: 115.53
- Dimensions: 10.58 x 10.92
Primary bathroom
- Features: Yes
Bathroom 1
- Features: Bathroom - Full, Bathroom - Tiled With Shower Stall
- Level: First
- Area: 80.25
- Dimensions: 8.92 x 9
Bathroom 2
- Features: Bathroom - Full, Bathroom - With Tub & Shower, Flooring - Stone/Ceramic Tile
- Level: First
- Area: 61.86
- Dimensions: 5.67 x 10.92
Dining room
- Features: Flooring - Hardwood, Balcony / Deck, Balcony - Exterior, Lighting - Pendant, Crown Molding
- Level: Main,First
- Area: 162.45
- Dimensions: 13.08 x 12.42
Kitchen
- Features: Flooring - Hardwood, Countertops - Stone/Granite/Solid, Recessed Lighting, Remodeled, Stainless Steel Appliances, Crown Molding
- Level: Main,First
- Area: 131.52
- Dimensions: 14.75 x 8.92
Living room
- Features: Flooring - Hardwood, Window(s) - Picture, Cable Hookup, Open Floorplan, Crown Molding, Vestibule
- Level: Main,First
- Area: 332.58
- Dimensions: 13 x 25.58
Heating
- Forced Air, Natural Gas
Cooling
- Central Air
Appliances
- Included: Oven, Dishwasher, Microwave, Range, Refrigerator, Washer, Dryer, Plumbed For Ice Maker
- Laundry: Flooring - Stone/Ceramic Tile, Electric Dryer Hookup, Washer Hookup, First Floor, In Unit
Features
- Recessed Lighting, Closet, Entry Hall, Foyer, Internet Available - Broadband, Elevator
- Flooring: Tile, Carpet, Hardwood, Flooring - Hardwood
- Doors: Insulated Doors
- Windows: Insulated Windows
- Basement: None
- Has fireplace: No
- Common walls with other units/homes: 2+ Common Walls
Interior area
- Total structure area: 1,646
- Total interior livable area: 1,646 sqft
Property
Parking
- Total spaces: 1
- Parking features: Under, Garage Door Opener, Heated Garage, Storage, Assigned, Insulated, Off Street, Common, Paved
- Attached garage spaces: 1
- Has uncovered spaces: Yes
Features
- Patio & porch: Screened
- Exterior features: Balcony / Deck, Balcony - Exterior, Porch - Screened
- Has view: Yes
- View description: Water, River
- Has water view: Yes
- Water view: River,Water
Lot
- Size: 7.61 Acres
Details
- Parcel number: M:12B B:2971 L:278 U:200,4478013
- Zoning: R2
- Other equipment: Intercom
Construction
Type & style
- Home type: Condo
- Property subtype: Condominium
- Attached to another structure: Yes
Materials
- Brick
- Roof: Rubber
Condition
- Year built: 2002
Utilities & green energy
- Electric: 110 Volts
- Sewer: Private Sewer
- Water: Public
- Utilities for property: for Electric Range, for Electric Oven, for Electric Dryer, Washer Hookup, Icemaker Connection
Green energy
- Energy efficient items: Thermostat
Community & neighborhood
Security
- Security features: Intercom, Security System
Community
- Community features: Shopping, Pool, Tennis Court(s), Walk/Jog Trails, Public School, T-Station
Location
- Region: Concord
HOA & financial
HOA
- HOA fee: $823 monthly
- Amenities included: Elevator(s), Storage
- Services included: Water, Sewer, Insurance, Maintenance Structure, Maintenance Grounds, Snow Removal, Trash, Reserve Funds
Price history
| Date | Event | Price |
|---|---|---|
| 6/12/2024 | Sold | $781,000+1.4%$474/sqft |
Source: MLS PIN #73238305 Report a problem | ||
| 5/18/2024 | Contingent | $769,900$468/sqft |
Source: MLS PIN #73238305 Report a problem | ||
| 5/15/2024 | Listed for sale | $769,900+31.6%$468/sqft |
Source: MLS PIN #73238305 Report a problem | ||
| 1/14/2019 | Sold | $585,000-2.5%$355/sqft |
Source: Public Record Report a problem | ||
| 12/10/2018 | Pending sale | $599,900$364/sqft |
Source: Coldwell Banker Residential Brokerage - Concord - 11 Main St #72374536 Report a problem | ||
Public tax history
| Year | Property taxes | Tax assessment |
|---|---|---|
| 2025 | $9,063 +1.7% | $683,500 +0.7% |
| 2024 | $8,913 -1% | $678,800 -2.3% |
| 2023 | $9,002 -7.6% | $694,600 +5.2% |
Find assessor info on the county website
Neighborhood: 01742
Nearby schools
GreatSchools rating
- 9/10Thoreau Elementary SchoolGrades: PK-5Distance: 1.6 mi
- 8/10Concord Middle SchoolGrades: 6-8Distance: 1.5 mi
- 10/10Concord Carlisle High SchoolGrades: 9-12Distance: 4 mi
Schools provided by the listing agent
- Elementary: Thoreau
- Middle: Peabody/Sanborn
- High: Cchs
Source: MLS PIN. This data may not be complete. We recommend contacting the local school district to confirm school assignments for this home.
Get a cash offer in 3 minutes
Find out how much your home could sell for in as little as 3 minutes with a no-obligation cash offer.
Estimated market value$793,000
Get a cash offer in 3 minutes
Find out how much your home could sell for in as little as 3 minutes with a no-obligation cash offer.
Estimated market value
$793,000

