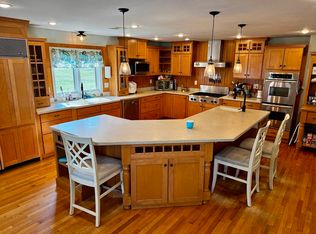Experience the extraordinary presence of this magnificent brick front Colonial on one of the finest lots in Sturbridge! From the striking curved foyer, raised panel wainscoting and hardwoods throughout to the central air, gourmet Kitchen and new heating system, this classic New England home graciously blends custom style and quality with excellent updating! Gorgeous fireplaced front to back Living Room, made for entertaining formal Dining Room, charming fireplaced pegged oak Family Room and bright Sun Room. Second Floor Bedrooms include sumptuous fireplaced Master retreat with two (2!) Baths including Spa like Bath with ultimate walk-in closet. Additionally there is a finished lower level with massive stone fireplace, Bath and french doors leading to the sparkling heated IG Pool and amazing grounds beyond. Only in Sturbridge, can you find this masterpiece!
This property is off market, which means it's not currently listed for sale or rent on Zillow. This may be different from what's available on other websites or public sources.

