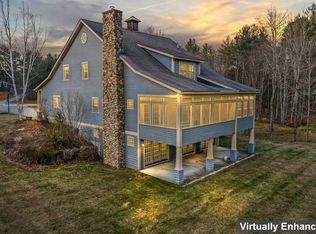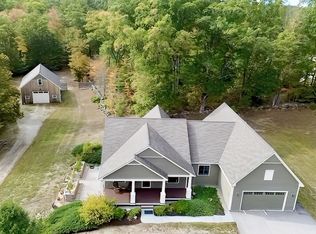Closed
Listed by:
Dwight Keeler,
Dwight Keeler and Company, LLC
Bought with: Coldwell Banker Realty Bedford NH
$750,000
78 Fieldstone Road, Hopkinton, NH 03229
5beds
3,442sqft
Single Family Residence
Built in 2005
1.85 Acres Lot
$828,100 Zestimate®
$218/sqft
$4,277 Estimated rent
Home value
$828,100
$787,000 - $878,000
$4,277/mo
Zestimate® history
Loading...
Owner options
Explore your selling options
What's special
Beautiful 5 bedroom home with a choice of Master Bedroom on either the first or second floor! Allows for in-law set-up or au pair quarters or simply a guest suite! Abuts conservation land and is only a few minute walk to Hopkinton Village! Village school grades K-3 is nearby as is Kimball Pond! The first floor offers a comfortable living room, bright, sunny family room with loads of glass overlooking a private back yard, stunning Cherry kitchen with eat-in area, breakfast bar, granite counters, stainless appliances including a 6 burner gas stove and loads of cabinets! There is a 3 car attached garage and a 4th bay for storing lawn and garden equipment or anything else you need room for! There is also a whole house stand-by generator! Convenient to Rte 89 either North or South bound and just 10 minutes to Concord Hospital!
Zillow last checked: 8 hours ago
Listing updated: September 08, 2023 at 12:15pm
Listed by:
Dwight Keeler,
Dwight Keeler and Company, LLC
Bought with:
Nicole Howley
Coldwell Banker Realty Bedford NH
Source: PrimeMLS,MLS#: 4951655
Facts & features
Interior
Bedrooms & bathrooms
- Bedrooms: 5
- Bathrooms: 4
- Full bathrooms: 2
- 3/4 bathrooms: 1
- 1/2 bathrooms: 1
Heating
- Propane, Forced Air
Cooling
- Central Air
Appliances
- Included: Dishwasher, Dryer, Gas Range, Refrigerator, Washer, Propane Water Heater, Water Heater
Features
- Basement: Bulkhead,Concrete,Interior Stairs,Unfinished,Interior Access,Exterior Entry,Interior Entry
Interior area
- Total structure area: 5,416
- Total interior livable area: 3,442 sqft
- Finished area above ground: 3,442
- Finished area below ground: 0
Property
Parking
- Total spaces: 3
- Parking features: Paved, Auto Open, Direct Entry, Attached
- Garage spaces: 3
Features
- Levels: Two
- Stories: 2
- Exterior features: Deck, Storage
- Frontage length: Road frontage: 490
Lot
- Size: 1.85 Acres
- Features: Country Setting, Open Lot
Details
- Parcel number: HOPNM00251B000065L000000
- Zoning description: HVP-1 Res
- Other equipment: Standby Generator
Construction
Type & style
- Home type: SingleFamily
- Architectural style: Colonial
- Property subtype: Single Family Residence
Materials
- Wood Frame, Clapboard Exterior, Wood Exterior
- Foundation: Concrete
- Roof: Architectural Shingle
Condition
- New construction: No
- Year built: 2005
Utilities & green energy
- Electric: 200+ Amp Service, Circuit Breakers, Generator
- Sewer: Private Sewer
- Utilities for property: Cable, Propane
Community & neighborhood
Security
- Security features: Security System
Location
- Region: Hopkinton
Other
Other facts
- Road surface type: Paved
Price history
| Date | Event | Price |
|---|---|---|
| 9/6/2023 | Sold | $750,000-6.2%$218/sqft |
Source: | ||
| 7/5/2023 | Price change | $799,500-4.3%$232/sqft |
Source: | ||
| 6/2/2023 | Price change | $835,000-5.1%$243/sqft |
Source: | ||
| 5/8/2023 | Listed for sale | $879,900+103.1%$256/sqft |
Source: | ||
| 11/14/2014 | Sold | $433,200$126/sqft |
Source: Public Record Report a problem | ||
Public tax history
| Year | Property taxes | Tax assessment |
|---|---|---|
| 2024 | $18,233 -1.4% | $823,900 +58.1% |
| 2023 | $18,489 +8.8% | $521,100 |
| 2022 | $16,998 +10.1% | $521,100 |
Find assessor info on the county website
Neighborhood: 03229
Nearby schools
GreatSchools rating
- 5/10Harold Martin SchoolGrades: PK-3Distance: 0.1 mi
- 6/10Hopkinton Middle SchoolGrades: 7-8Distance: 3.8 mi
- 10/10Hopkinton High SchoolGrades: 9-12Distance: 3.8 mi
Get pre-qualified for a loan
At Zillow Home Loans, we can pre-qualify you in as little as 5 minutes with no impact to your credit score.An equal housing lender. NMLS #10287.

