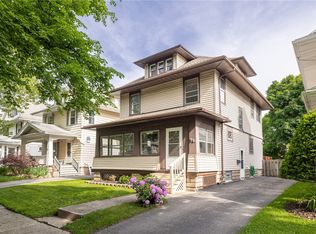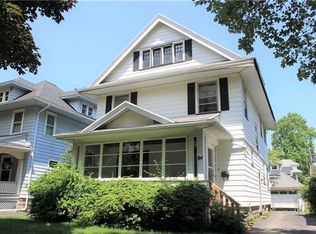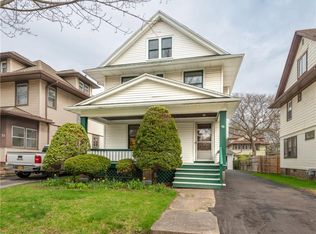Charming 3 bed/ 1.5 bath "Pre-War" Colonial that is only minutes from the up and coming North Winton Village! Spanning a little over 1,500 sq feet, you will find a spacious family/dining room combo that features authentic stained-glass windows, lead-glass pocket doors, and a beautiful white-brick fireplace with gas stove insert. The modular eat-in kitchen is full of possibilities with new stainless-steel dishwasher and sink! Crisp white cabinets, new countertops, and brushed nickel hardware complete this modern kitchen. Upstairs you are greeted with 3 spacious bedrooms with full closets and an oversized bathroom that features an upgraded vanity with brand-new hardware and fixtures as well as a laundry chute! Sleeping-porch, hall access to the attic and a detached garage are just a few of the remaining luxuries! Recently painted interior as well as the basement walls and floor! This home is well-loved and well-taken care of and could be YOUR next home!
This property is off market, which means it's not currently listed for sale or rent on Zillow. This may be different from what's available on other websites or public sources.


