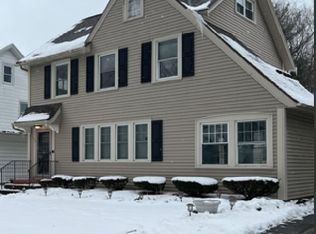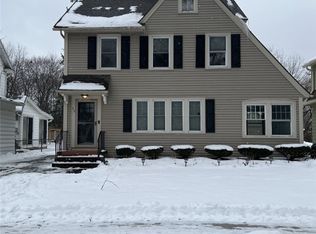Closed
$230,000
78 Falleson Rd, Rochester, NY 14612
3beds
1,496sqft
Single Family Residence
Built in 1930
10,454.4 Square Feet Lot
$238,200 Zestimate®
$154/sqft
$2,448 Estimated rent
Home value
$238,200
$224,000 - $252,000
$2,448/mo
Zestimate® history
Loading...
Owner options
Explore your selling options
What's special
Come and see what your missing. This colonial host a wood burning insert that warms the winter nights. It has a bonus three season room that has a picturesque backyard with land space to make you feel the country side is at your bacckdoor. There's a fenced in garden with various fruits and vegatables and perennials in bloom.The attic has a room to be creative with. This house is minutes from the beach. This could be the house you have been looking for. Delayed till 7/15/25 at 4:00 pm. All apointments through showtime. Open on Sat & Sun 1-3 pm.
Zillow last checked: 8 hours ago
Listing updated: September 14, 2025 at 01:11pm
Listed by:
Robert J. Downs Sr robertdowns@howardhanna.com,
Howard Hanna
Bought with:
Paula Heberling, 10401259289
Keller Williams Realty Greater Rochester
Source: NYSAMLSs,MLS#: R1620534 Originating MLS: Rochester
Originating MLS: Rochester
Facts & features
Interior
Bedrooms & bathrooms
- Bedrooms: 3
- Bathrooms: 2
- Full bathrooms: 1
- 1/2 bathrooms: 1
- Main level bathrooms: 1
Bedroom 1
- Level: Second
Bedroom 1
- Level: Second
Bedroom 2
- Level: Second
Bedroom 2
- Level: Second
Bedroom 3
- Level: Second
Bedroom 3
- Level: Second
Basement
- Level: Basement
Basement
- Level: Basement
Dining room
- Level: First
Dining room
- Level: First
Family room
- Level: First
Family room
- Level: First
Kitchen
- Level: First
Kitchen
- Level: First
Heating
- Gas, Forced Air, Stove
Cooling
- Window Unit(s)
Appliances
- Included: Dryer, Dishwasher, Disposal, Gas Oven, Gas Range, Gas Water Heater, Microwave, Refrigerator, Washer
Features
- Ceiling Fan(s), Separate/Formal Dining Room, Granite Counters, Window Treatments
- Flooring: Carpet, Hardwood, Varies
- Windows: Drapes
- Basement: Full
- Number of fireplaces: 1
Interior area
- Total structure area: 1,496
- Total interior livable area: 1,496 sqft
Property
Parking
- Total spaces: 1
- Parking features: Detached, Electricity, Garage
- Garage spaces: 1
Features
- Levels: Two
- Stories: 2
- Exterior features: Blacktop Driveway
Lot
- Size: 10,454 sqft
- Dimensions: 44 x 232
- Features: Rectangular, Rectangular Lot, Residential Lot
Details
- Additional structures: Shed(s), Storage
- Parcel number: 26140007621000010840010000
- Special conditions: Standard
Construction
Type & style
- Home type: SingleFamily
- Architectural style: Colonial
- Property subtype: Single Family Residence
Materials
- Wood Siding
- Foundation: Block
- Roof: Asphalt,Shingle
Condition
- Resale
- Year built: 1930
Utilities & green energy
- Electric: Circuit Breakers
- Sewer: Connected
- Water: Connected, Public
- Utilities for property: Sewer Connected, Water Connected
Green energy
- Energy efficient items: Appliances, HVAC, Lighting, Windows
Community & neighborhood
Location
- Region: Rochester
- Subdivision: Lakedale
Other
Other facts
- Listing terms: Cash,Conventional,FHA,VA Loan
Price history
| Date | Event | Price |
|---|---|---|
| 9/9/2025 | Sold | $230,000+17.4%$154/sqft |
Source: | ||
| 7/19/2025 | Pending sale | $195,900$131/sqft |
Source: | ||
| 7/8/2025 | Listed for sale | $195,900+99.9%$131/sqft |
Source: | ||
| 3/24/2021 | Listing removed | -- |
Source: Owner Report a problem | ||
| 12/30/2014 | Sold | $98,000+0.5%$66/sqft |
Source: | ||
Public tax history
| Year | Property taxes | Tax assessment |
|---|---|---|
| 2024 | -- | $181,300 +68.8% |
| 2023 | -- | $107,400 |
| 2022 | -- | $107,400 |
Find assessor info on the county website
Neighborhood: Charlotte
Nearby schools
GreatSchools rating
- 3/10School 42 Abelard ReynoldsGrades: PK-6Distance: 0.6 mi
- NANortheast College Preparatory High SchoolGrades: 9-12Distance: 1.7 mi
Schools provided by the listing agent
- District: Rochester
Source: NYSAMLSs. This data may not be complete. We recommend contacting the local school district to confirm school assignments for this home.

