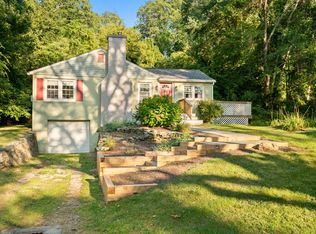No matter how long you may have resided in Clinton and drove down well known Fairy Dell Rd, you would have not known about this expanded, custom Cape Cod privately sited on the lush 2.5 acre enclave with full in-law apt. The winding drive is adorned with colorful perennial gardens, granite stone walls, mature deciduous trees, and conifers. All this private and park like beauty is just minutes from town, beaches, parks, parking, schools, shopping, movie theaters, and restaurants. Hand laid paver brick walks lead one to both entrances, a garden shed, and a brand new over sized wood deck. The younger roof sports 30 year architectural shingles and you no doubt will enjoy the energy efficient thermal tilt-in windows. The attached 2-car garage will allow you to keep your vehicles out of the hot sun and unpredictable New England winter weather and makes it a breeze to bring in goods and groceries. The spacious accommodations include but are not limited to a wonderful, custom chef's kitchen replete with solid wood cabinets with a shoreline white finish, organic granite counters, gleaming stainless steel appliances by Electrolux along with a beautiful subway tile backsplash. The layout has been revised such that the dining room is open to the kitchen and the dining room to the living room. Beautiful built-ins flank the wood burning fireplace where one will find space for your large flat screen TV. The first floor also has an office/den with a half bath great for in home office.
This property is off market, which means it's not currently listed for sale or rent on Zillow. This may be different from what's available on other websites or public sources.
