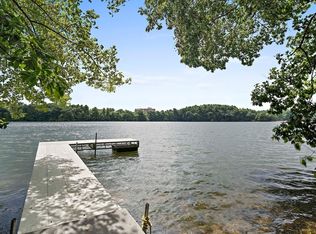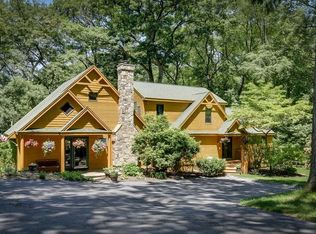Sold for $1,250,000
$1,250,000
78 Evergreen Rd, Natick, MA 01760
3beds
1,450sqft
Single Family Residence
Built in 1954
0.36 Acres Lot
$1,251,400 Zestimate®
$862/sqft
$4,165 Estimated rent
Home value
$1,251,400
$1.16M - $1.35M
$4,165/mo
Zestimate® history
Loading...
Owner options
Explore your selling options
What's special
Extraordinary waterfront property on Lake Cochituate! Welcome to your year-round retreat- this stunning updated contemporary is thoughtfully designed to blend luxury with nature. Soaring ceilings, skylights, and open layout showcase breathtaking lake views, while refinished oak floors and cozy fireplace add warmth and elegance. Enjoy indoor-outdoor living with a beautifully crafted Ipe screened porch and deck set in lush, newly landscaped surroundings. Updated kitchen, office with custom shelving, and radiant heated floors offer both comfort and style. Walkout lower level features spacious family room with glass doors, kitchenette, full bath, laundry area and ample storage — perfect for guests or flexible living. Recent upgrades include new dock, induction oven, gas fireplace insert, radon system, and full 2023 landscape transformation with granite steps, irrigation, and utility lighting. Don’t miss your chance for lakefront living at its finest!
Zillow last checked: 8 hours ago
Listing updated: June 17, 2025 at 02:27pm
Listed by:
Irina Spiegel 617-650-0851,
Benoit Real Estate Group ,LLC 617-764-5590
Bought with:
Mary Crane
Berkshire Hathaway HomeServices Commonwealth Real Estate
Source: MLS PIN,MLS#: 73365385
Facts & features
Interior
Bedrooms & bathrooms
- Bedrooms: 3
- Bathrooms: 3
- Full bathrooms: 2
- 1/2 bathrooms: 1
Primary bedroom
- Features: Closet, Closet/Cabinets - Custom Built, Flooring - Hardwood
- Level: First
Bedroom 2
- Features: Closet, Flooring - Hardwood
- Level: First
Bedroom 3
- Features: Closet, Flooring - Hardwood
- Level: First
Bathroom 1
- Features: Bathroom - Half, Flooring - Stone/Ceramic Tile
- Level: First
Bathroom 2
- Features: Bathroom - Full, Flooring - Stone/Ceramic Tile
- Level: First
Bathroom 3
- Features: Bathroom - Full, Flooring - Stone/Ceramic Tile
- Level: Basement
Dining room
- Level: First
Family room
- Features: Closet/Cabinets - Custom Built, Flooring - Stone/Ceramic Tile, Balcony / Deck, Slider
- Level: First
Kitchen
- Features: Flooring - Hardwood, Dining Area, Countertops - Stone/Granite/Solid, Open Floorplan, Recessed Lighting, Remodeled
- Level: First
Living room
- Features: Skylight, Cathedral Ceiling(s), Flooring - Hardwood, Window(s) - Picture, Balcony / Deck, Open Floorplan, Recessed Lighting, Slider
- Level: First
Heating
- Baseboard, Radiant, Oil
Cooling
- Central Air
Appliances
- Included: Water Heater, Range, Dishwasher, Refrigerator, Freezer, Washer, Dryer, Water Treatment, Range Hood
- Laundry: Flooring - Stone/Ceramic Tile, In Basement
Features
- Open Floorplan, Slider, Vaulted Ceiling(s), Bonus Room, Entry Hall, Internet Available - Unknown
- Flooring: Wood, Tile, Carpet, Flooring - Wall to Wall Carpet, Flooring - Stone/Ceramic Tile
- Doors: Insulated Doors
- Windows: Insulated Windows, Screens
- Basement: Partially Finished,Walk-Out Access,Interior Entry,Concrete
- Number of fireplaces: 1
- Fireplace features: Living Room
Interior area
- Total structure area: 1,450
- Total interior livable area: 1,450 sqft
- Finished area above ground: 1,450
Property
Parking
- Total spaces: 4
- Parking features: Paved Drive, Off Street
- Uncovered spaces: 4
Features
- Patio & porch: Screened, Deck - Wood, Covered
- Exterior features: Porch - Screened, Deck - Wood, Covered Patio/Deck, Storage, Decorative Lighting, Screens, Other
- Has view: Yes
- View description: Scenic View(s), Water, Dock/Mooring, Lake, Other Water View (See Remarks)
- Has water view: Yes
- Water view: Dock/Mooring,Lake,Other (See Remarks),Water
- Waterfront features: Waterfront, Lake, Dock/Mooring, Walk to, Access, Lake/Pond, Direct Access, Walk to, 0 to 1/10 Mile To Beach, Beach Ownership(Other (See Remarks))
Lot
- Size: 0.36 Acres
- Features: Wooded, Gentle Sloping
Details
- Parcel number: 664318
- Zoning: RES
Construction
Type & style
- Home type: SingleFamily
- Architectural style: Contemporary
- Property subtype: Single Family Residence
Materials
- Frame
- Foundation: Concrete Perimeter
- Roof: Shingle
Condition
- Year built: 1954
Utilities & green energy
- Electric: Circuit Breakers, 200+ Amp Service
- Sewer: Private Sewer
- Water: Public
- Utilities for property: for Electric Range
Green energy
- Energy efficient items: Thermostat
Community & neighborhood
Community
- Community features: Public Transportation, Shopping, Tennis Court(s), Park, Walk/Jog Trails, Golf, Medical Facility, Bike Path, Conservation Area, Highway Access, House of Worship, Private School, Public School, Other
Location
- Region: Natick
Price history
| Date | Event | Price |
|---|---|---|
| 6/16/2025 | Sold | $1,250,000+19%$862/sqft |
Source: MLS PIN #73365385 Report a problem | ||
| 5/7/2025 | Contingent | $1,050,000$724/sqft |
Source: MLS PIN #73365385 Report a problem | ||
| 4/28/2025 | Listed for sale | $1,050,000$724/sqft |
Source: MLS PIN #73365385 Report a problem | ||
| 6/16/2022 | Sold | $1,050,000+22.2%$724/sqft |
Source: MLS PIN #72966561 Report a problem | ||
| 4/18/2022 | Contingent | $859,000$592/sqft |
Source: MLS PIN #72966561 Report a problem | ||
Public tax history
| Year | Property taxes | Tax assessment |
|---|---|---|
| 2025 | $12,833 +8.2% | $1,073,000 +11% |
| 2024 | $11,855 +4.5% | $967,000 +7.8% |
| 2023 | $11,343 +15.9% | $897,400 +22.3% |
Find assessor info on the county website
Neighborhood: 01760
Nearby schools
GreatSchools rating
- 8/10Bennett-Hemenway Elementary SchoolGrades: K-4Distance: 0.6 mi
- 8/10Wilson Middle SchoolGrades: 5-8Distance: 0.7 mi
- 10/10Natick High SchoolGrades: PK,9-12Distance: 2.2 mi
Get a cash offer in 3 minutes
Find out how much your home could sell for in as little as 3 minutes with a no-obligation cash offer.
Estimated market value$1,251,400
Get a cash offer in 3 minutes
Find out how much your home could sell for in as little as 3 minutes with a no-obligation cash offer.
Estimated market value
$1,251,400

