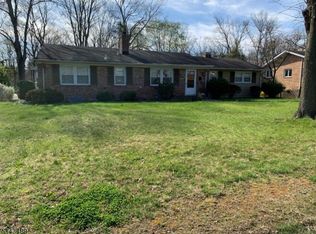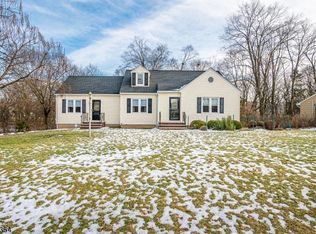Welcome to 78 Emerson Rd! This 4 bedroom open-concept home offers 1 level of living & an endless amount of storage space! Large Eat-in-Kitchen features solid birch cabinets. Dining Room provides access to enclosed porch/3Seasons Room overlooking the backyard. Living Room features a gorgeous brick-like marble wood-burning fireplace and large picture windows. Custom built cedar closets & Hardwood flooring throughout. Oversized 2-car attached garage, plus drive-thru carport with interior access to ground level. Utility/Laundry room w/ bonus rooms & bath on ground level. Gas avail in street. A must see! Close to major highways 287/NJ TPK, RT 1 & 18, shopping & restaurants, RU, and some of the areas top hospitals. Estate Sale. All Inspections are for Informational Purposes Only. Seller will not make repairs.
This property is off market, which means it's not currently listed for sale or rent on Zillow. This may be different from what's available on other websites or public sources.

