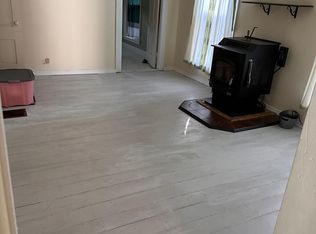Closed
$270,000
78 Elm Street, Mechanic Falls, ME 04256
4beds
2,110sqft
Multi Family
Built in 1900
-- sqft lot
$313,500 Zestimate®
$128/sqft
$1,561 Estimated rent
Home value
$313,500
$295,000 - $332,000
$1,561/mo
Zestimate® history
Loading...
Owner options
Explore your selling options
What's special
Move right into this 2 unit quintessential New England Farmhouse. Great affordable way to live. Have tenant pay part of your mortgage plus a great tax deduction at the end of the year. Come take a look at this well built, updated 2 unit in a great area of Mechanic Falls. Each unit has 2 B/R, 1 full bath & washer dryer hook-ups. Keep warm in the winter with your heat efficient pellet stoves. Newer roof, windows and heating system in 2016. Nicely landscaped lot, paved driveway that leads to your two-story barn with storage and fenced in back yard. This well-maintained property is ready and waiting for you. Showings to be scheduled with a 24 hr notice. Any and all offer's to be rec'd by 12 noon Saturday with response by Saturday 6pm. Seller retains the right to accept offer at any time.
Zillow last checked: 8 hours ago
Listing updated: January 13, 2025 at 07:10pm
Listed by:
Maine Source Realty
Bought with:
Hearth & Key Realty
Source: Maine Listings,MLS#: 1558998
Facts & features
Interior
Bedrooms & bathrooms
- Bedrooms: 4
- Bathrooms: 2
- Full bathrooms: 2
Heating
- Forced Air, Stove
Cooling
- None
Features
- 1st Floor Bedroom, Bathtub, Storage
- Flooring: Carpet, Vinyl, Wood
- Basement: Interior Entry,Dirt Floor,Full,Unfinished
Interior area
- Total structure area: 2,110
- Total interior livable area: 2,110 sqft
- Finished area above ground: 1,055
- Finished area below ground: 1,055
Property
Parking
- Parking features: Paved, 1 - 4 Spaces, Detached, Storage
Features
- Stories: 2
- Patio & porch: Deck, Porch
- Has view: Yes
- View description: Trees/Woods
Lot
- Size: 0.25 Acres
- Features: Near Town, Rural, Level, Landscaped
Details
- Additional structures: Barn(s)
- Parcel number: MECHM021L068
- Zoning: Gen-Resi
Construction
Type & style
- Home type: MultiFamily
- Architectural style: Farmhouse,New Englander
- Property subtype: Multi Family
Materials
- Wood Frame, Vinyl Siding
- Foundation: Stone
- Roof: Shingle
Condition
- Year built: 1900
Utilities & green energy
- Electric: Circuit Breakers
- Sewer: Public Sewer
- Water: Public
- Utilities for property: Utilities On
Community & neighborhood
Location
- Region: Mechanic Falls
Other
Other facts
- Road surface type: Paved
Price history
| Date | Event | Price |
|---|---|---|
| 6/29/2023 | Sold | $270,000-6.9%$128/sqft |
Source: | ||
| 6/29/2023 | Pending sale | $289,900$137/sqft |
Source: | ||
| 5/20/2023 | Contingent | $289,900$137/sqft |
Source: | ||
| 5/16/2023 | Listed for sale | $289,900+123%$137/sqft |
Source: | ||
| 9/15/2017 | Sold | $130,000-3.6%$62/sqft |
Source: | ||
Public tax history
| Year | Property taxes | Tax assessment |
|---|---|---|
| 2024 | $2,871 +10% | $186,428 |
| 2023 | $2,610 +3.7% | $186,428 +64.8% |
| 2022 | $2,516 +3% | $113,101 |
Find assessor info on the county website
Neighborhood: 04256
Nearby schools
GreatSchools rating
- 1/10Elm Street School-Mechanic FallsGrades: PK-6Distance: 0.3 mi
- 7/10Bruce M Whittier Middle SchoolGrades: 7-8Distance: 3 mi
- 4/10Poland Regional High SchoolGrades: 9-12Distance: 3 mi

Get pre-qualified for a loan
At Zillow Home Loans, we can pre-qualify you in as little as 5 minutes with no impact to your credit score.An equal housing lender. NMLS #10287.
