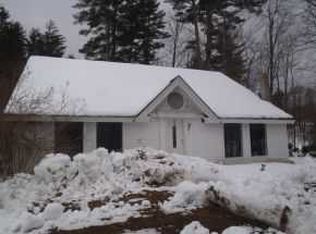Closed
Listed by:
Cate Ahern,
Century 21 Circa 72 Inc. 603-224-3377,
Elizabeth Jones,
Century 21 Circa 72 Inc.
Bought with: Keller Williams Realty-Metropolitan
$540,000
78 Echo Valley Farm Road, Epsom, NH 03234
4beds
1,890sqft
Single Family Residence
Built in 1984
2.71 Acres Lot
$566,300 Zestimate®
$286/sqft
$3,123 Estimated rent
Home value
$566,300
$487,000 - $657,000
$3,123/mo
Zestimate® history
Loading...
Owner options
Explore your selling options
What's special
Welcome to this charming 1800 square foot, 4 bedroom, 2.5 bath, cape nestled into the country side of Epsom with all the feels if being in the country and all the conveniences within 20 minutes or less in any direction, Concord being the closest. Enter through the covered farmers porch into the living room to the right or down the hall to the first floor bedroom and kitchen on the left. The kitchen includes a built in eating nook and a high top bar to sit at overlooking the dining room with the wood burning fireplace- perfect for holiday entertainment. Upstairs you will find 2 good sized bedrooms with large closets that share a full bathroom and the primary bedroom with a full bathroom and large walk in closet. The walkout basement hosts easy access to all of the household utilities, a spacious laundry room, a wine cellar AND a root cellar to store your crops over winter. Plus, there is still substantial space for more family living. The back deck offers a wonderful place to sit and take in the expansive back yard. You will find the chicken coops, existing perennial gardens, a raised bed garden area, bee hives and a variety of fruit trees in the orchard that the current owners started, with Griffin Brook wrapping around the entire property that flows all year. This house is a full package, from the incredible storage options, the rural location with easy access to multiple towns, the micro farm potential, the orchard and fishing in your own brook. Come see it for yourself.
Zillow last checked: 8 hours ago
Listing updated: January 24, 2025 at 01:40pm
Listed by:
Cate Ahern,
Century 21 Circa 72 Inc. 603-224-3377,
Elizabeth Jones,
Century 21 Circa 72 Inc.
Bought with:
Effie Hunt
Keller Williams Realty-Metropolitan
Source: PrimeMLS,MLS#: 5023643
Facts & features
Interior
Bedrooms & bathrooms
- Bedrooms: 4
- Bathrooms: 3
- Full bathrooms: 2
- 1/2 bathrooms: 1
Heating
- Oil, Hot Water
Cooling
- None
Appliances
- Included: Dishwasher, Dryer, Double Oven, Refrigerator, Washer, Electric Stove, Oil Water Heater
- Laundry: Laundry Hook-ups
Features
- Dining Area, Kitchen/Dining, Natural Woodwork
- Flooring: Carpet, Laminate, Wood
- Basement: Concrete Floor,Daylight,Full,Interior Stairs,Exterior Entry,Walk-Out Access
- Number of fireplaces: 1
- Fireplace features: 1 Fireplace
Interior area
- Total structure area: 3,186
- Total interior livable area: 1,890 sqft
- Finished area above ground: 1,890
- Finished area below ground: 0
Property
Parking
- Total spaces: 2
- Parking features: Paved, Parking Spaces 2, Attached
- Garage spaces: 2
Features
- Levels: 1.75
- Stories: 1
- Patio & porch: Covered Porch
- Exterior features: Deck, Garden, Natural Shade, Poultry Coop
- Fencing: Partial
- Waterfront features: Stream
- Frontage length: Road frontage: 401
Lot
- Size: 2.71 Acres
- Features: Country Setting, Orchard(s), Secluded
Details
- Parcel number: EPSOM00R09L000054S000002
- Zoning description: Residential /Agricultural
Construction
Type & style
- Home type: SingleFamily
- Architectural style: Cape
- Property subtype: Single Family Residence
Materials
- Clapboard Exterior
- Foundation: Concrete
- Roof: Asphalt Shingle
Condition
- New construction: No
- Year built: 1984
Utilities & green energy
- Electric: Circuit Breakers
- Sewer: Unknown
- Utilities for property: Cable Available, Phone Available
Community & neighborhood
Security
- Security features: Smoke Detector(s)
Location
- Region: Epsom
Other
Other facts
- Road surface type: Paved
Price history
| Date | Event | Price |
|---|---|---|
| 1/24/2025 | Sold | $540,000-0.9%$286/sqft |
Source: | ||
| 12/3/2024 | Listed for sale | $545,000+118%$288/sqft |
Source: | ||
| 4/3/2024 | Listing removed | -- |
Source: Zillow Rentals Report a problem | ||
| 3/29/2024 | Listed for rent | $2,975$2/sqft |
Source: Zillow Rentals Report a problem | ||
| 8/26/2016 | Sold | $250,000-1.9%$132/sqft |
Source: | ||
Public tax history
| Year | Property taxes | Tax assessment |
|---|---|---|
| 2024 | $7,105 +8.2% | $266,700 |
| 2023 | $6,569 +3.3% | $266,700 |
| 2022 | $6,358 +9.2% | $266,700 |
Find assessor info on the county website
Neighborhood: 03234
Nearby schools
GreatSchools rating
- 3/10Epsom Central SchoolGrades: K-8Distance: 3.7 mi
Schools provided by the listing agent
- Elementary: Epsom Central School
- Middle: Epsom Central School
- High: Pembroke Academy
Source: PrimeMLS. This data may not be complete. We recommend contacting the local school district to confirm school assignments for this home.

Get pre-qualified for a loan
At Zillow Home Loans, we can pre-qualify you in as little as 5 minutes with no impact to your credit score.An equal housing lender. NMLS #10287.
