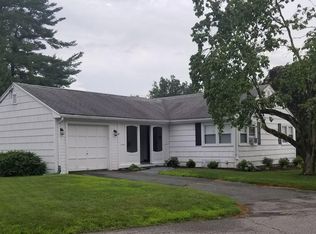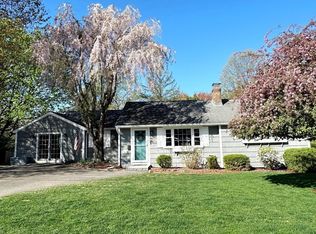Sold for $550,000
$550,000
78 Dunster Rd, Framingham, MA 01702
3beds
964sqft
Single Family Residence
Built in 1953
9,522 Square Feet Lot
$587,300 Zestimate®
$571/sqft
$3,181 Estimated rent
Home value
$587,300
$558,000 - $617,000
$3,181/mo
Zestimate® history
Loading...
Owner options
Explore your selling options
What's special
Move right in to this turnkey ranch on a corner lot! This one-level home features gleaming hardwood floors that extend throughout, and with numerous windows and an open floor plan in the main living area, it radiates vibrant energy and colors. The kitchen was remodeled only 3 years ago and features stainless steel appliances, upgraded white cabinetry, granite countertops and under cabinet lighting. The 3 good sized bedrooms share the tiled bathroom. There's even an enclosed porch to enjoy your coffee and watch the world go by! The unfinished basement has a laundry area and butler sink as well as plenty of storage and usable space. Your corner lot boasts a level yard; great for entertaining and together with a single, oversized garage and paved driveway there is room to accommodate 3 cars. You're in a prime location for both commuting and leisure being less than 1/2 mile from the Sudbury River/Framingham Reservoir and within 2 miles of Rt 9 leading to I90. This is a great opportunity!
Zillow last checked: 8 hours ago
Listing updated: November 06, 2023 at 05:57am
Listed by:
Kevin Chase 508-414-5744,
Keller Williams Boston MetroWest 508-877-6500,
Kevin Chase 508-414-5744
Bought with:
Hickman-Coen Home Team
William Raveis R. E. & Home Services
Source: MLS PIN,MLS#: 73159113
Facts & features
Interior
Bedrooms & bathrooms
- Bedrooms: 3
- Bathrooms: 1
- Full bathrooms: 1
Primary bedroom
- Features: Flooring - Hardwood, Lighting - Pendant, Closet - Double
- Level: First
- Area: 169
- Dimensions: 13 x 13
Bedroom 2
- Features: Flooring - Hardwood, Lighting - Pendant
- Level: First
- Area: 99
- Dimensions: 9 x 11
Bedroom 3
- Features: Closet, Flooring - Hardwood, Lighting - Pendant
- Level: First
- Area: 81
- Dimensions: 9 x 9
Primary bathroom
- Features: No
Bathroom 1
- Features: Bathroom - Tiled With Tub & Shower, Flooring - Stone/Ceramic Tile, Lighting - Sconce
- Level: First
Dining room
- Features: Flooring - Hardwood, Exterior Access, Lighting - Pendant
- Level: First
- Area: 72
- Dimensions: 8 x 9
Kitchen
- Features: Flooring - Stone/Ceramic Tile, Countertops - Stone/Granite/Solid, Cabinets - Upgraded, Stainless Steel Appliances, Gas Stove, Lighting - Pendant
- Level: First
- Area: 132
- Dimensions: 12 x 11
Living room
- Features: Flooring - Hardwood, Exterior Access, Decorative Molding
- Level: First
- Area: 294
- Dimensions: 21 x 14
Heating
- Forced Air, Natural Gas
Cooling
- None
Appliances
- Included: Range, Dishwasher, Disposal, Microwave, Refrigerator, Washer, Dryer
- Laundry: Electric Dryer Hookup, Washer Hookup, In Basement
Features
- Flooring: Tile, Hardwood
- Basement: Full,Interior Entry,Concrete
- Number of fireplaces: 1
- Fireplace features: Living Room
Interior area
- Total structure area: 964
- Total interior livable area: 964 sqft
Property
Parking
- Total spaces: 3
- Parking features: Attached, Paved Drive, Off Street, Paved
- Attached garage spaces: 1
- Uncovered spaces: 2
Features
- Patio & porch: Porch - Enclosed, Patio
- Exterior features: Porch - Enclosed, Patio, Storage
Lot
- Size: 9,522 sqft
- Features: Corner Lot, Level
Details
- Parcel number: M:109 B:00 L:6259 U:000,501109
- Zoning: R-1
Construction
Type & style
- Home type: SingleFamily
- Architectural style: Ranch
- Property subtype: Single Family Residence
Materials
- Frame
- Foundation: Concrete Perimeter
- Roof: Shingle
Condition
- Year built: 1953
Utilities & green energy
- Sewer: Public Sewer
- Water: Public
- Utilities for property: for Gas Range, Washer Hookup
Community & neighborhood
Community
- Community features: Shopping, Park, Walk/Jog Trails, Highway Access, Public School, University
Location
- Region: Framingham
Other
Other facts
- Listing terms: Contract
Price history
| Date | Event | Price |
|---|---|---|
| 11/3/2023 | Sold | $550,000+10.2%$571/sqft |
Source: MLS PIN #73159113 Report a problem | ||
| 9/20/2023 | Contingent | $499,000$518/sqft |
Source: MLS PIN #73159113 Report a problem | ||
| 9/13/2023 | Listed for sale | $499,000+46.8%$518/sqft |
Source: MLS PIN #73159113 Report a problem | ||
| 8/3/2023 | Listing removed | -- |
Source: Zillow Rentals Report a problem | ||
| 7/19/2023 | Listed for rent | $3,335$3/sqft |
Source: Zillow Rentals Report a problem | ||
Public tax history
| Year | Property taxes | Tax assessment |
|---|---|---|
| 2025 | $5,791 +3.7% | $485,000 +8.2% |
| 2024 | $5,586 +6.2% | $448,300 +11.5% |
| 2023 | $5,262 +6.1% | $402,000 +11.4% |
Find assessor info on the county website
Neighborhood: 01702
Nearby schools
GreatSchools rating
- 3/10Barbieri Elementary SchoolGrades: K-5Distance: 1 mi
- 4/10Fuller Middle SchoolGrades: 6-8Distance: 1.6 mi
- 5/10Framingham High SchoolGrades: 9-12Distance: 3 mi
Get a cash offer in 3 minutes
Find out how much your home could sell for in as little as 3 minutes with a no-obligation cash offer.
Estimated market value$587,300
Get a cash offer in 3 minutes
Find out how much your home could sell for in as little as 3 minutes with a no-obligation cash offer.
Estimated market value
$587,300

