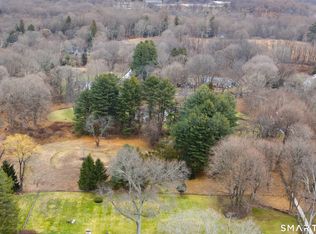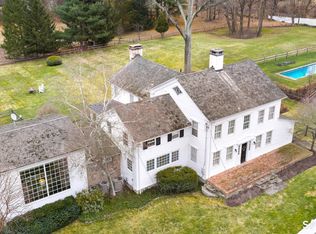Location, Location, Location... Located only minutes from town and train, this custom Provence style country home is set on beautifully manicured grounds, with an in-ground pool hedged by mature gardens in a private parklike setting. Enjoy the beautiful views from the many terraces and French doors. Equestrians will appreciate the two-stall horse barn with tack room, electric and water service. This unique home features luxury updates, including a new chef's kitchen with two-tier center island, granite countertops, and stainless steel appliances. The single level design provides the ease of one floor living with the airiness of nine-foot ceilings. Three of the four bedrooms feature en-suite baths, with a total of five full baths throughout the home. The lower level includes a finished sun-filled playroom with French doors and a three-car garage. Don't miss this very special opportunity! Agent related to owner/estate.
This property is off market, which means it's not currently listed for sale or rent on Zillow. This may be different from what's available on other websites or public sources.

