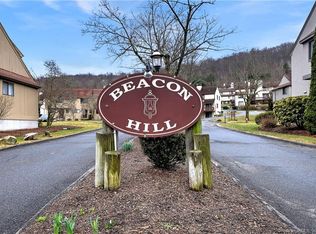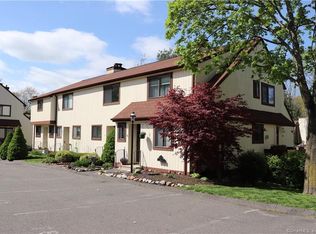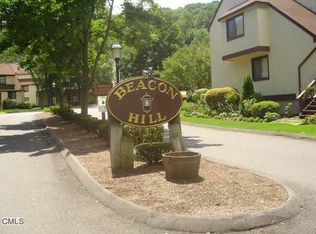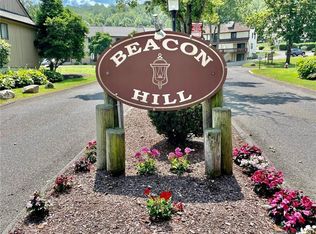Sold for $245,000 on 06/23/23
$245,000
78 Dorchester Court #78, Beacon Falls, CT 06403
3beds
1,328sqft
Condominium, Townhouse
Built in 1986
-- sqft lot
$297,700 Zestimate®
$184/sqft
$2,397 Estimated rent
Home value
$297,700
$280,000 - $316,000
$2,397/mo
Zestimate® history
Loading...
Owner options
Explore your selling options
What's special
Spacious freshly painted 3 bedroom 1.5 bath condo, with all the bells and whistles! This meticulously maintained home boasts a renovated kitchen and bathrooms, as well as gleaming hardwood floors on the main level. The combination living room/dining area, along with the fireplace and private deck, offers you plenty of options to unwind after a long day. The updated kitchen features stainless steel appliances, beautiful countertops, and tons of cabinet space, making it a joy to cook in. Have multiple cars? No problem. You have plenty of parking, with an enormous garage on the lower level, providing plenty of room for your car as well as additional storage space. The lower level also has a separate laundry area. You have all the perks of home ownership, without the burden of grounds maintenance. Book your appointment today!
Zillow last checked: 8 hours ago
Listing updated: June 23, 2023 at 11:54am
Listed by:
Isabelle Barere 203-803-8273,
eXp Realty 866-828-3951
Bought with:
Antonio Di Vita
Century 21 Scala Group
Source: Smart MLS,MLS#: 170566887
Facts & features
Interior
Bedrooms & bathrooms
- Bedrooms: 3
- Bathrooms: 2
- Full bathrooms: 1
- 1/2 bathrooms: 1
Primary bedroom
- Features: Wall/Wall Carpet
- Level: Upper
- Area: 1793.6 Square Feet
- Dimensions: 118 x 15.2
Bedroom
- Features: Wall/Wall Carpet
- Level: Main
- Area: 96.46 Square Feet
- Dimensions: 10.6 x 9.1
Bedroom
- Features: Wall/Wall Carpet
- Level: Upper
- Area: 135.72 Square Feet
- Dimensions: 11.6 x 11.7
Kitchen
- Features: Hardwood Floor
- Level: Main
- Area: 104.55 Square Feet
- Dimensions: 8.5 x 12.3
Living room
- Features: Combination Liv/Din Rm, Hardwood Floor
- Level: Main
- Area: 332.34 Square Feet
- Dimensions: 19.1 x 17.4
Heating
- Forced Air, Natural Gas
Cooling
- Central Air
Appliances
- Included: Oven/Range, Microwave, Refrigerator, Dishwasher, Disposal, Washer, Dryer, Water Heater, Gas Water Heater
- Laundry: Lower Level
Features
- Wired for Data
- Basement: Full,Garage Access,Storage Space
- Attic: Pull Down Stairs
- Number of fireplaces: 1
- Common walls with other units/homes: End Unit
Interior area
- Total structure area: 1,328
- Total interior livable area: 1,328 sqft
- Finished area above ground: 1,328
Property
Parking
- Total spaces: 3
- Parking features: Attached, Assigned, Unassigned, Garage Door Opener
- Attached garage spaces: 1
Features
- Stories: 3
- Patio & porch: Deck
- Exterior features: Rain Gutters, Lighting
Details
- Parcel number: 1972366
- Zoning: R-1
Construction
Type & style
- Home type: Condo
- Architectural style: Townhouse
- Property subtype: Condominium, Townhouse
- Attached to another structure: Yes
Materials
- Vertical Siding, Wood Siding
Condition
- New construction: No
- Year built: 1986
Utilities & green energy
- Sewer: Public Sewer
- Water: Public
- Utilities for property: Cable Available
Community & neighborhood
Community
- Community features: Golf, Library, Medical Facilities, Park, Public Rec Facilities, Shopping/Mall
Location
- Region: Beacon Falls
HOA & financial
HOA
- Has HOA: Yes
- HOA fee: $360 monthly
- Amenities included: Basketball Court, Guest Parking, Management
- Services included: Maintenance Grounds, Trash, Snow Removal, Insurance
Price history
| Date | Event | Price |
|---|---|---|
| 6/23/2023 | Sold | $245,000+0%$184/sqft |
Source: | ||
| 5/4/2023 | Listed for sale | $244,900+39.9%$184/sqft |
Source: | ||
| 7/23/2019 | Sold | $175,000+4.2%$132/sqft |
Source: | ||
| 9/13/2012 | Sold | $168,000$127/sqft |
Source: | ||
Public tax history
Tax history is unavailable.
Neighborhood: 06403
Nearby schools
GreatSchools rating
- 8/10Laurel Ledge SchoolGrades: PK-5Distance: 1.7 mi
- 6/10Long River Middle SchoolGrades: 6-8Distance: 4.2 mi
- 7/10Woodland Regional High SchoolGrades: 9-12Distance: 3.7 mi

Get pre-qualified for a loan
At Zillow Home Loans, we can pre-qualify you in as little as 5 minutes with no impact to your credit score.An equal housing lender. NMLS #10287.
Sell for more on Zillow
Get a free Zillow Showcase℠ listing and you could sell for .
$297,700
2% more+ $5,954
With Zillow Showcase(estimated)
$303,654


