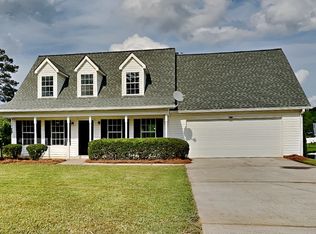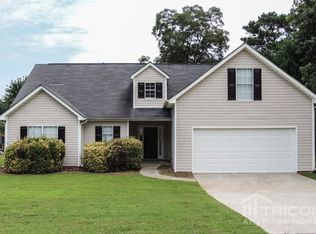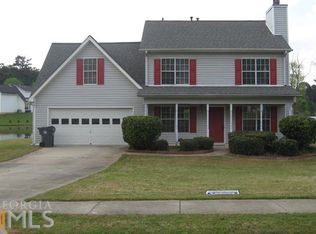PICTURE PERFECT HOME IN QUAINT NEIGHBORHOOD NEAR DOWNTOWN HAMPTON. 3 BEDROOMS, 2 BATHS LAKE FRONT HOME WITH BIG BEAUTIFUL VIEWS. NEW PAINT, NEW FLOORING AMAZING LAY-OUT, VAULTED CEILING IN LIVING ROOM, UPSTAIRS BONUS ROOM, FOR A TEEN ROOM OR AN OFFICE. SPACIOUS MASTER BEDROOM WITH WALK-IN CLOSET ON MAIN LEVEL. MASTER BATH HAS 2 SINK VANITY AND GARDEN TUB. LAUNDRY ROOM OFF OF KITCHEN. KITCHEN HAS CENTER ISLAND. LIVING ROOM HAS VIEWS OF THE LAKE. BRING YOUR FISHING POLES CAUSE THE LAKE IS STOCKED.
This property is off market, which means it's not currently listed for sale or rent on Zillow. This may be different from what's available on other websites or public sources.


