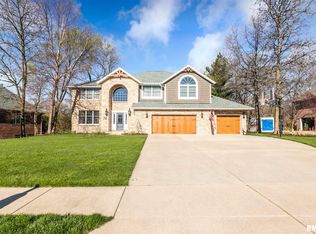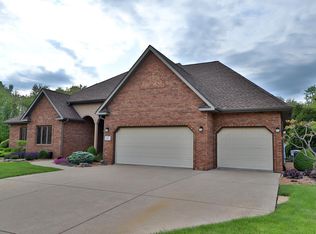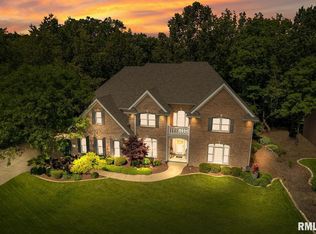Sold for $693,000
$693,000
78 Diamond Point, Morton, IL 61550
3beds
5,741sqft
Single Family Residence, Residential
Built in 2001
0.75 Acres Lot
$765,600 Zestimate®
$121/sqft
$4,346 Estimated rent
Home value
$765,600
$620,000 - $949,000
$4,346/mo
Zestimate® history
Loading...
Owner options
Explore your selling options
What's special
Discover the epitome of luxury living in this exceptional ranch home situated on a wooded lot on prestigious Thornridge. Boasting over 5500 sq ft of finished living space. This residence features 14' and 10.5' ceilings on main floor. The foyer, office & fml dining room has marble tile. The huge great rm has hardwood, a gas FP w/ built in cabinetry on each side, custom built columns separating the sunroom. The great room has a huge sliding door that walks out to a multi-level composite deck. The custom kitchen has glazed maple cabinets, a Sub-Zero refrigerator & freezer, newer KitchenAid dishwasher, double ovens, microwave, ice maker & a walk in pantry, island w/ veg sink & bfast bar. An informal dining w/ table w/ a granite top matching the countertops. The primary BR also has a slider to the deck. The primary bath has a whirlpool tub, tiled shower & dbl vanities w/ granite tops & a private water closet. Lg walk-in closet w/ all custom-made cabinetry, a huge center island w/ lots of drawers, hampers & a newer LF washer/ dryer. BR 2 has a private bath & walk in closet. Walls of windows & a walkout slider door to a firepit area, a bar area w/ refrigerator & wine cooler. The family room has built in bookcases w/ a Projection screen. There is a 2- sided FP separating these 2 rooms. The 3rd BR also has a private bath & walk in closet w/ a 2nd washer/dryer. Workout rm w/ wall of mirrors & 1/2 bath. Pool has new liner, pump & auto cover. Geothermal, central vac & irrigation system.
Zillow last checked: 8 hours ago
Listing updated: September 30, 2024 at 01:01pm
Listed by:
Alex J Smith Pref:309-657-5365,
Keller Williams Premier Realty
Bought with:
Carolyn C Catton, 471002194
Realty Executives Acclaimed
Source: RMLS Alliance,MLS#: PA1252029 Originating MLS: Peoria Area Association of Realtors
Originating MLS: Peoria Area Association of Realtors

Facts & features
Interior
Bedrooms & bathrooms
- Bedrooms: 3
- Bathrooms: 5
- Full bathrooms: 3
- 1/2 bathrooms: 2
Bedroom 1
- Level: Main
- Dimensions: 20ft 6in x 16ft 6in
Bedroom 2
- Level: Main
- Dimensions: 12ft 5in x 11ft 7in
Bedroom 3
- Level: Basement
- Dimensions: 16ft 6in x 12ft 0in
Other
- Level: Main
- Dimensions: 12ft 7in x 11ft 8in
Other
- Level: Main
- Dimensions: 17ft 7in x 10ft 7in
Other
- Level: Main
- Dimensions: 13ft 7in x 11ft 8in
Other
- Area: 2800
Additional room
- Description: Sunroom
- Level: Main
- Dimensions: 19ft 8in x 9ft 6in
Additional room 2
- Description: Workout Room
- Level: Basement
- Dimensions: 16ft 7in x 15ft 9in
Family room
- Level: Basement
- Dimensions: 27ft 7in x 27ft 3in
Great room
- Level: Main
- Dimensions: 23ft 6in x 23ft 5in
Kitchen
- Level: Main
- Dimensions: 14ft 1in x 13ft 9in
Laundry
- Level: Main
Main level
- Area: 2941
Recreation room
- Level: Basement
- Dimensions: 33ft 8in x 30ft 5in
Heating
- Forced Air, Radiant, Geothermal, Zoned
Cooling
- Central Air
Appliances
- Included: Tankless Water Heater
Features
- Vaulted Ceiling(s), Central Vacuum, Wet Bar, Solid Surface Counter, Ceiling Fan(s), High Speed Internet
- Windows: Window Treatments, Blinds
- Basement: Daylight,Finished,Full
- Attic: Storage
- Number of fireplaces: 2
- Fireplace features: Gas Starter, Gas Log, Family Room, Great Room, Recreation Room
Interior area
- Total structure area: 2,941
- Total interior livable area: 5,741 sqft
Property
Parking
- Total spaces: 2
- Parking features: Attached
- Attached garage spaces: 2
- Details: Number Of Garage Remotes: 3
Features
- Patio & porch: Deck
- Pool features: In Ground
- Spa features: Bath
Lot
- Size: 0.75 Acres
- Dimensions: 131 x 250
- Features: Level, Ravine, Wooded, Sloped
Details
- Parcel number: 060608104017
Construction
Type & style
- Home type: SingleFamily
- Architectural style: Ranch
- Property subtype: Single Family Residence, Residential
Materials
- Frame, Brick, Wood Siding, Stone
- Foundation: Concrete Perimeter
- Roof: Shingle
Condition
- New construction: No
- Year built: 2001
Utilities & green energy
- Sewer: Public Sewer
- Water: Public
- Utilities for property: Cable Available
Green energy
- Energy efficient items: HVAC
Community & neighborhood
Security
- Security features: Security System
Location
- Region: Morton
- Subdivision: Thornridge
Other
Other facts
- Road surface type: Paved
Price history
| Date | Event | Price |
|---|---|---|
| 9/26/2024 | Sold | $693,000-10%$121/sqft |
Source: | ||
| 8/26/2024 | Pending sale | $769,900$134/sqft |
Source: | ||
| 7/27/2024 | Listed for sale | $769,900-2.4%$134/sqft |
Source: | ||
| 7/23/2024 | Listing removed | -- |
Source: Owner Report a problem | ||
| 7/10/2024 | Listed for sale | $789,000+23.3%$137/sqft |
Source: Owner Report a problem | ||
Public tax history
| Year | Property taxes | Tax assessment |
|---|---|---|
| 2024 | $16,391 +3.2% | $238,830 +7.3% |
| 2023 | $15,877 +3.7% | $222,500 +8.9% |
| 2022 | $15,317 +49.5% | $204,340 +47.4% |
Find assessor info on the county website
Neighborhood: 61550
Nearby schools
GreatSchools rating
- 6/10Lettie Brown Elementary SchoolGrades: K-6Distance: 0.5 mi
- 9/10Morton Jr High SchoolGrades: 7-8Distance: 2 mi
- 9/10Morton High SchoolGrades: 9-12Distance: 2.1 mi
Schools provided by the listing agent
- High: Morton
Source: RMLS Alliance. This data may not be complete. We recommend contacting the local school district to confirm school assignments for this home.
Get pre-qualified for a loan
At Zillow Home Loans, we can pre-qualify you in as little as 5 minutes with no impact to your credit score.An equal housing lender. NMLS #10287.


