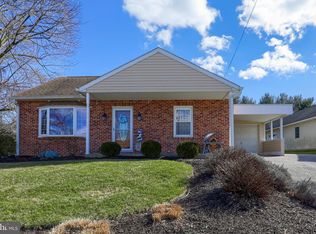NEW PRICE TO CONSIDER OPEN HOUSE SUNDAY JULY 10 12:00PM - 2:00PM Elegance and seclusion describe this home 2 story custom built home designed by John Ports. Enjoy the privacy you have always wanted, yet be minutes from I83, nice restaurants, and shopping. As you approach your new home, from the driveway, start imagining sitting on the covered front porch with a cold drink hoping to catch sight of a deer or some wildlife. Enter the home into the foyer and get your first glimpse of the large living room which features over-sized windows and beautiful french doors that opens to your covered patio. Enjoy the warmth of the gas log fireplace in the cold of winter...open the french doors and enjoy the in-ground pool in summer. Serve guests from the small but beautiful butlers' pantry, which is right off the living room. The kitchen stands out for its elegant simplicity. Ceramic floors, ceiling fan, large pantry. You can have coffee at the breakfast bar and small meals in the dining area. All of the appliances will stay with the home. For larger meals, there is a separate formal dining room. All of the rooms on the first floor have chair rail and crown moulding and all of the window treatments will remain. Mud and laundry are also on the first floor. You will fall in love with your master bedroom suite. There are a few surprises. Settle in curled up in front of the gas log fireplace, with marble surround, or enjoy a good book in bed. You can do this after you have soaked in the whirlpool tub and relaxed those muscles. There is a large dressing room walk-in closet AND it leads to a private office. You can sneak down the backstairs to the first floor without disturbing anyone. There are two additional bedrooms on his level and again all of the window treatments remain. The lower level of the home is also warm and inviting. The family room/rec room has the third gas log fireplace, with brick surround and hearth. A second room can be used as a game room, second office, or whatever you need. There is an outside entrance to the fenced yard. Walk back through the yard and another great surprise awaits you. Your own private pond. The sellers, who are the original owners, have indicated they will miss the fishing and ice skating. The landscaping around the home was professionally done and will continue to mature. Many pool parties were held over the years. The 4th garage is at the rear of the home and was used for storage and also a changing area for the pool. Ideal location for motorcycles, snow mobiles, 4 wheelers, or any toy you may enjoy. Enjoy the pictures, but call Bob Aldinger today, to schedule your own private showing or email us at wedeliver@yorkshometeam.com for additional information. Do not miss the opportunity to own this beautiful home!
This property is off market, which means it's not currently listed for sale or rent on Zillow. This may be different from what's available on other websites or public sources.
