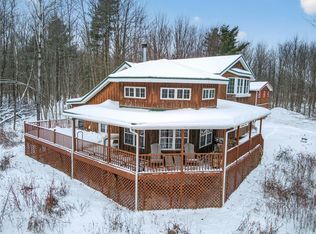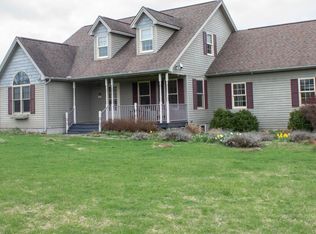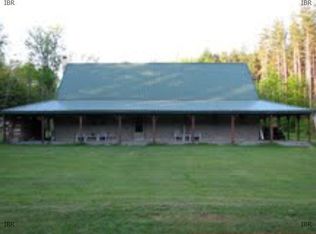Sold for $374,282
$374,282
78 Devlen Rd, Groton, NY 13073
3beds
4,016sqft
Single Family Residence
Built in 2015
16.94 Acres Lot
$431,400 Zestimate®
$93/sqft
$3,241 Estimated rent
Home value
$431,400
$393,000 - $470,000
$3,241/mo
Zestimate® history
Loading...
Owner options
Explore your selling options
What's special
Unique contemporary/ranch-style home on 16.94 acres could be your personal, private retreat! Spend your days at this peaceful and quiet location, surrounded by woods and wildlife, which can be enjoyed and admired from your large covered porches. Easy single-level living. A lovely kitchen with stainless appliances and an additional 6X6 pantry means there is room for everything! Radiant heat and a cozy and efficient fireplace in the living room keep everyone warm. Convenient first-floor laundry and 27X56 workshop for all your woodworking, crafting, or small business needs. The large barn would easily hold four cars or recreational vehicles.
Zillow last checked: 8 hours ago
Listing updated: October 02, 2023 at 10:04am
Listed by:
Robert J. Farrell,
EXIT REALTY HOMEWARD BOUND
Bought with:
Unknown
UNKNOWN NON MEMBER
Source: GBMLS,MLS#: 321873 Originating MLS: Greater Binghamton Association of REALTORS
Originating MLS: Greater Binghamton Association of REALTORS
Facts & features
Interior
Bedrooms & bathrooms
- Bedrooms: 3
- Bathrooms: 2
- Full bathrooms: 2
Bedroom
- Level: First
- Dimensions: 17X14
Bedroom
- Level: First
- Dimensions: 14X12
Bedroom
- Level: First
- Dimensions: 14X10
Bathroom
- Level: First
- Dimensions: 9X8
Bathroom
- Level: First
- Dimensions: 9X8
Kitchen
- Level: First
- Dimensions: 17X14
Laundry
- Level: First
- Dimensions: 13X11
Living room
- Level: First
- Dimensions: 20X16
Workshop
- Level: First
- Dimensions: 27X36
Heating
- Radiant
Cooling
- Ceiling Fan(s)
Appliances
- Included: Dryer, Dishwasher, Exhaust Fan, Electric Water Heater, Free-Standing Range, Refrigerator, Water Softener Owned, Washer
- Laundry: Electric Dryer Hookup
Features
- Flooring: Concrete, Tile, Vinyl
- Windows: Insulated Windows
- Number of fireplaces: 1
- Fireplace features: Living Room, Wood Burning
Interior area
- Total interior livable area: 4,016 sqft
- Finished area above ground: 2,016
- Finished area below ground: 0
Property
Parking
- Total spaces: 4
- Parking features: Barn, Driveway, Detached, Garage, Two Car Garage, Oversized
- Attached garage spaces: 4
Features
- Exterior features: Landscaping, Propane Tank - Leased
Lot
- Size: 16.94 Acres
- Dimensions: 16.94
- Features: Level
Details
- Parcel number: 50288901500000010050220000
Construction
Type & style
- Home type: SingleFamily
- Architectural style: Contemporary,Ranch
- Property subtype: Single Family Residence
Materials
- Steel
- Foundation: Slab
Condition
- Year built: 2015
Utilities & green energy
- Sewer: Septic Tank
- Water: Well
- Utilities for property: Cable Available
Community & neighborhood
Location
- Region: Groton
Other
Other facts
- Listing agreement: Exclusive Right To Sell
- Ownership: OWNER
Price history
| Date | Event | Price |
|---|---|---|
| 9/28/2023 | Sold | $374,282+1.2%$93/sqft |
Source: | ||
| 7/26/2023 | Pending sale | $369,900$92/sqft |
Source: | ||
| 7/7/2023 | Contingent | $369,900$92/sqft |
Source: | ||
| 6/29/2023 | Listed for sale | $369,900+639.8%$92/sqft |
Source: | ||
| 2/9/2018 | Sold | $50,000+61.3%$12/sqft |
Source: Public Record Report a problem | ||
Public tax history
| Year | Property taxes | Tax assessment |
|---|---|---|
| 2024 | -- | $370,000 +25.4% |
| 2023 | -- | $295,000 +10.1% |
| 2022 | -- | $268,000 +3.1% |
Find assessor info on the county website
Neighborhood: 13073
Nearby schools
GreatSchools rating
- 6/10Groton Elementary SchoolGrades: PK-5Distance: 3.1 mi
- 7/10Groton High SchoolGrades: 6-12Distance: 2.8 mi
Schools provided by the listing agent
- Elementary: Groton
- District: Groton
Source: GBMLS. This data may not be complete. We recommend contacting the local school district to confirm school assignments for this home.


