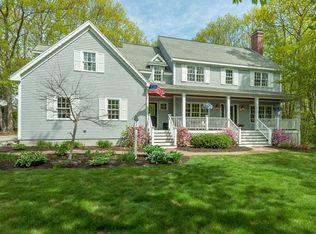Closed
$855,000
78 Darcy Road, York, ME 03909
3beds
2,535sqft
Single Family Residence
Built in 2000
0.6 Acres Lot
$897,100 Zestimate®
$337/sqft
$3,494 Estimated rent
Home value
$897,100
$825,000 - $978,000
$3,494/mo
Zestimate® history
Loading...
Owner options
Explore your selling options
What's special
Follow the sea breeze to this beautiful Colonial-style residence tucked in a coveted York neighborhood. Only minutes from Long Sands and Harbor beaches, live your best life with the ebb and flow of ocean waves in the distance. Nestled amongst trees, this lovely home is set back from the road, offering rare privacy in a convenient, in-demand location. An inviting foyer welcomes you into the heart of the home: a generous eat-in kitchen with granite countertops and a breakfast area bathed in natural light. The adjacent family room is both comfortable and spacious, a flexible gathering place for quiet nights with loved ones and entertaining guests. Off the kitchen, French doors open to a large deck overlooking a level backyard and lush, irrigated lawn. A wonderful spot to watch the birds as you enjoy coffee in the morning or relax on summer evenings! High ceilings, hardwood floors, and a neutral color palette exude a timeless quality throughout the first level. Upstairs, the primary suite offers a peaceful ambiance, with all the amenities you'd expect, from a tiled bathroom with double vanity to a walk-in closet. Rounding out the second level are two additional bedrooms, another full bath, and a bonus room well suited for work or play. Nature lovers will appreciate that the neighborhood borders conservation land with hiking trails leading to Hodgin's Pond. And close proximity to the Village means that many restaurants, shops, and conveniences are only a stroll away. A unique opportunity to reside in the charming, coastal community of York! Open house May 11 from 11am-2pm
Zillow last checked: 8 hours ago
Listing updated: September 06, 2024 at 07:47pm
Listed by:
Tate and Foss Sotheby's International Realty
Bought with:
Keller Williams Coastal and Lakes & Mountains Realty
Source: Maine Listings,MLS#: 1586029
Facts & features
Interior
Bedrooms & bathrooms
- Bedrooms: 3
- Bathrooms: 3
- Full bathrooms: 2
- 1/2 bathrooms: 1
Primary bedroom
- Features: Full Bath
- Level: Second
- Area: 195 Square Feet
- Dimensions: 15 x 13
Bedroom 1
- Level: Second
- Area: 130 Square Feet
- Dimensions: 13 x 10
Bedroom 2
- Level: Second
- Area: 130 Square Feet
- Dimensions: 13 x 10
Bonus room
- Level: Second
- Area: 132 Square Feet
- Dimensions: 12 x 11
Dining room
- Level: First
- Area: 132 Square Feet
- Dimensions: 11 x 12
Family room
- Level: First
- Area: 360 Square Feet
- Dimensions: 20 x 18
Kitchen
- Level: First
- Area: 252 Square Feet
- Dimensions: 21 x 12
Living room
- Level: First
- Area: 182 Square Feet
- Dimensions: 13 x 14
Heating
- Baseboard, Hot Water, Zoned
Cooling
- None
Appliances
- Included: Dishwasher, Disposal, Microwave, Electric Range, Refrigerator
Features
- Bathtub, Shower, Primary Bedroom w/Bath
- Flooring: Tile, Wood
- Basement: Bulkhead,Interior Entry,Full,Sump Pump,Unfinished
- Has fireplace: No
Interior area
- Total structure area: 2,535
- Total interior livable area: 2,535 sqft
- Finished area above ground: 2,535
- Finished area below ground: 0
Property
Parking
- Total spaces: 2
- Parking features: Paved, 1 - 4 Spaces
- Garage spaces: 2
Lot
- Size: 0.60 Acres
- Features: Irrigation System, City Lot, Neighborhood, Level, Landscaped
Details
- Parcel number: YORKM0045AB0055
- Zoning: Bus-1
Construction
Type & style
- Home type: SingleFamily
- Architectural style: Colonial
- Property subtype: Single Family Residence
Materials
- Wood Frame, Clapboard, Wood Siding
- Roof: Fiberglass,Shingle
Condition
- Year built: 2000
Utilities & green energy
- Electric: Circuit Breakers
- Sewer: Public Sewer
- Water: Public
- Utilities for property: Utilities On
Community & neighborhood
Location
- Region: York
- Subdivision: Woodbridge Estates
HOA & financial
HOA
- Has HOA: Yes
- HOA fee: $100 annually
Price history
| Date | Event | Price |
|---|---|---|
| 6/24/2025 | Listing removed | $4,500$2/sqft |
Source: Zillow Rentals Report a problem | ||
| 6/20/2025 | Listed for rent | $4,500$2/sqft |
Source: Zillow Rentals Report a problem | ||
| 7/18/2024 | Sold | $855,000-5%$337/sqft |
Source: | ||
| 7/18/2024 | Pending sale | $900,000$355/sqft |
Source: | ||
| 6/11/2024 | Contingent | $900,000$355/sqft |
Source: | ||
Public tax history
| Year | Property taxes | Tax assessment |
|---|---|---|
| 2024 | $7,169 +8.6% | $853,500 +9.3% |
| 2023 | $6,599 +7.6% | $781,000 +8.9% |
| 2022 | $6,133 -4.5% | $717,300 +11.2% |
Find assessor info on the county website
Neighborhood: York Harbor
Nearby schools
GreatSchools rating
- 10/10Coastal Ridge Elementary SchoolGrades: 2-4Distance: 0.5 mi
- 9/10York Middle SchoolGrades: 5-8Distance: 1.2 mi
- 8/10York High SchoolGrades: 9-12Distance: 0.8 mi
Get pre-qualified for a loan
At Zillow Home Loans, we can pre-qualify you in as little as 5 minutes with no impact to your credit score.An equal housing lender. NMLS #10287.
Sell with ease on Zillow
Get a Zillow Showcase℠ listing at no additional cost and you could sell for —faster.
$897,100
2% more+$17,942
With Zillow Showcase(estimated)$915,042
