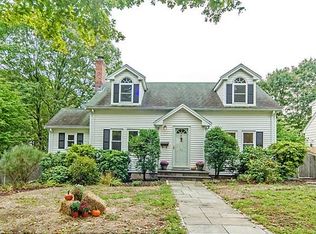Well-maintained and bright two bedroom Cape close to Dolan Pond Conservation Area! This charming home on a tree-lined street features an attached garage, beautiful hardwood floors and appealing interior updates. The main level delights with a front to back living room with fireplace and custom teak shelving, an adjacent sunroom, dining room and a half bath. The kitchen is highlighted by two-tone cabinetry and stainless steel appliances. On the upper level there is a full bath and two bedrooms, one with double closets and the other with closet and built-in shelving. Other highlights include a partially-finished lower level, newer roof (2009), split AC/heating and new basement windows. Outdoors you'll find a well landscaped and private yard with stone patio. Great location tucked away on a quiet side street yet only minutes to highways, public transportation/commuter rail and shopping.
This property is off market, which means it's not currently listed for sale or rent on Zillow. This may be different from what's available on other websites or public sources.
