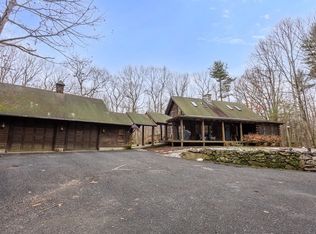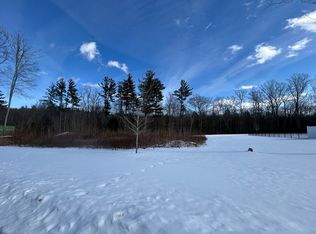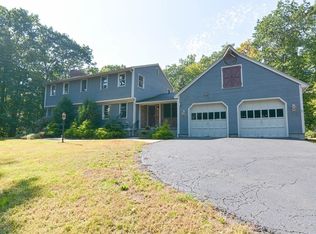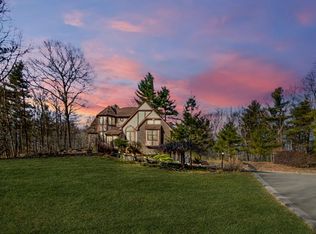Unique log cabin home, custom built in 1988 and featured in House Beautiful's Home Building magazine. A true diamond in the rough in need of a contractor to bring the property back to life on this secluded piece of property which features a three bedroom, 2 1/2 bath home and a two car garage. Fantastic deck area with a tree growing up through it! Massive stone fireplace with wood stove in center of living room which is open to kitchen and dining area. Master suite on first floor with access to screened porch, other two bedrooms share a connected bath on second floor. Really needs to be seen to be appreciated. Being sold "AS IS." All inspections to be done by buyer except for Title V and Smokes. Electricity, heat and water is NOT turned on.
This property is off market, which means it's not currently listed for sale or rent on Zillow. This may be different from what's available on other websites or public sources.



