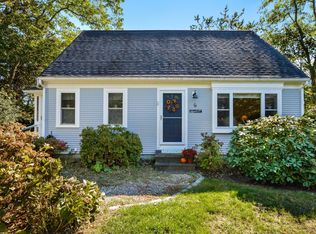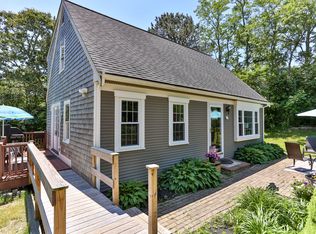Beautiful home with Investment opportunity offers stunning sunset views of Wakeby Pond and delightful yard- perfect for outdoor entertaining. Legal In-law apartment provides steady income with long term rental history ( $17,000 k plus per year) Enjoy the stunning yard's numerous fruit trees , perennial gardens and raised vegetable beds. The property's abutting cranberry bog provides more alluring views. Impeccably maintained, the homes interior features a gourmet kitchen with new gas fireplace, stainless steel appliances, granite countertops and breakfast nook. Also, pumpkin pine flooring and the living room's stone surround new gas fireplace enhance the home's charm. Recent improvement includes a full house generator. Located with easy access to Sandwich Village, Mashpee Commons and the Mid-Cape Highway. Explore all the possibilities and opportunities this property offers! Directions: Mid-Cape Highway to Exit 2, south on Route 130, left onto Cotuit road.
This property is off market, which means it's not currently listed for sale or rent on Zillow. This may be different from what's available on other websites or public sources.

