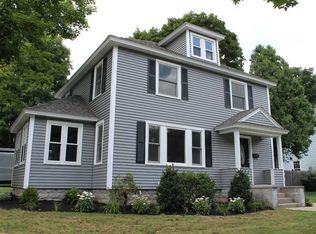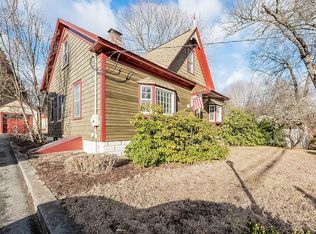This gorgeous Colonial is brimming with updates & special surprises. The curb appeal of this house is massive, and the interior continues to delight. From the covered front porch to the spacious back patio with a fenced yard, your outdoor living space is golden. Once inside, your pride of ownership will continue: a pretty turned staircase, wonderful heated front sunroom with window seats & custom upholstered cushions opens on to the sophisticated living room, spacious formal dining room and large kitchen with a spacious island. You will love the flow of the first floor and how you can step out of the dining room onto your oversized patio - this house is just perfect for entertaining! Upstairs we have four bedrooms and a sleek updated (and expanded) bath. With beautiful custom tile work, a granite countertop and bubble tub, this will be an oasis after a long day! Need more space? The basement offers an inviting family room with a woodstove. A garage completes the "wow this is it" vibe!
This property is off market, which means it's not currently listed for sale or rent on Zillow. This may be different from what's available on other websites or public sources.

