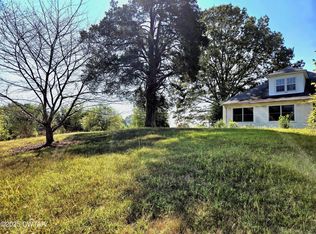Sold for $184,000
$184,000
78 Concord Cades Rd, Milan, TN 38358
3beds
1,611sqft
Single Family Residence
Built in 1959
0.4 Acres Lot
$202,800 Zestimate®
$114/sqft
$1,203 Estimated rent
Home value
$202,800
$191,000 - $217,000
$1,203/mo
Zestimate® history
Loading...
Owner options
Explore your selling options
What's special
Country Paradise-Completely Remodeled 3 Bedroom, 1 Bath Featuring Large Living Room and a Large Kitchen Open to Dining Area, New Cabinets & Countertop with a Breakfast Bar Area Perfect for Entertaining, Beautiful Subway Tile Backsplash, Large Laundry Room with New Cabinet & Countertop perfect for Area to Fold Clothes, Updated Electrical & Plumbing, New Flooring Throughout, New Windows, New HVAC & Duct Work Installed, Bathroom has New Tub with Tile Surround, New Vanity & New Commode, All New Light Fixtures Installed, Fresh Paint Throughout Interior. Exterior has Been Painted with New Shutters Installed. Home is Nestled on 4/10ths of an Acre but is Surrounded by Farmland on the Side and Back of it that makes it feel Larger. 12x14 Storage Building gives Space for those Extras.
Zillow last checked: 8 hours ago
Listing updated: December 19, 2024 at 03:04pm
Listed by:
Lisa Ballinger,
L A Realty,LLC
Bought with:
Jackie David, 350705
Total Realty Source
Source: CWTAR,MLS#: 223465
Facts & features
Interior
Bedrooms & bathrooms
- Bedrooms: 3
- Bathrooms: 1
- Full bathrooms: 1
Primary bedroom
- Level: Main
- Area: 165
- Dimensions: 11 x 15
Bedroom
- Level: Main
- Area: 121
- Dimensions: 11 x 11
Bedroom
- Level: Main
- Area: 150
- Dimensions: 10 x 15
Kitchen
- Level: Main
- Area: 375
- Dimensions: 25 x 15
Laundry
- Area: 63
- Dimensions: 9 x 7
Living room
- Area: 288
- Dimensions: 12 x 24
Heating
- Forced Air
Cooling
- Ceiling Fan(s), Central Air, Electric
Appliances
- Included: Electric Oven, Electric Range, Electric Water Heater, Microwave, Water Heater
- Laundry: Washer Hookup
Features
- Breakfast Bar, Laminate Counters, Walk-In Closet(s)
- Flooring: Laminate
- Windows: Vinyl Frames
- Basement: Crawl Space
Interior area
- Total structure area: 1,611
- Total interior livable area: 1,611 sqft
Property
Parking
- Total spaces: 1
- Parking features: Attached Carport
- Has carport: Yes
Features
- Levels: One
Lot
- Size: 0.40 Acres
- Dimensions: .44
Details
- Additional structures: Storage, Workshop
- Parcel number: 027.01
- Special conditions: Agent Owned,Standard
Construction
Type & style
- Home type: SingleFamily
- Property subtype: Single Family Residence
Materials
- Brick
- Roof: Composition
Condition
- false
- New construction: No
- Year built: 1959
Utilities & green energy
- Sewer: Septic Tank
- Water: Public
Community & neighborhood
Security
- Security features: Fire Alarm, Smoke Detector(s)
Location
- Region: Milan
- Subdivision: None
HOA & financial
HOA
- Has HOA: No
Other
Other facts
- Listing terms: Conventional
- Road surface type: Paved
Price history
| Date | Event | Price |
|---|---|---|
| 3/20/2023 | Sold | $184,000+2.9%$114/sqft |
Source: | ||
| 2/9/2023 | Pending sale | $178,900$111/sqft |
Source: | ||
| 1/11/2023 | Price change | $178,900-4.8%$111/sqft |
Source: | ||
| 10/28/2022 | Price change | $187,900-3.6%$117/sqft |
Source: | ||
| 10/13/2022 | Price change | $194,900-2.5%$121/sqft |
Source: | ||
Public tax history
Tax history is unavailable.
Find assessor info on the county website
Neighborhood: 38358
Nearby schools
GreatSchools rating
- 6/10Milan Middle SchoolGrades: 5-8Distance: 3 mi
- 7/10Milan High SchoolGrades: 9-12Distance: 4.9 mi
- 8/10Milan Elementary SchoolGrades: PK-4Distance: 3.1 mi

Get pre-qualified for a loan
At Zillow Home Loans, we can pre-qualify you in as little as 5 minutes with no impact to your credit score.An equal housing lender. NMLS #10287.
