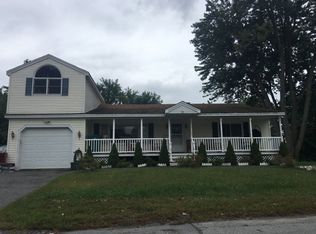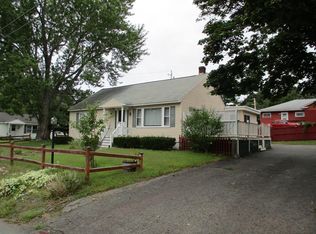Gorgeous Contemporary home in a great Pawtucketville neighborhood. Four bedrooms , 2 full baths. Custom kitchen with maple cabinets. Attached family room and formal living room. Cathedral ceiling in dining room. Hardwood flooring. Vinyl siding and fenced in yard. Back yard abuts to conservation land. Attached on car garage. Full basement.
This property is off market, which means it's not currently listed for sale or rent on Zillow. This may be different from what's available on other websites or public sources.

