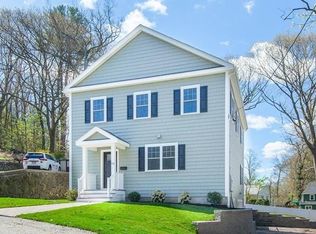Beautiful renovated 3 Bedroom 2 Bath Ranch on the Weston Line with easy access to route 128/95. Convenient to all restaurants, shopping, & transportation. Spacious sunny living room with fireplace. Formal dining room. Renovated kitchen with SS Appliances & granite counters. Two large bedrooms on main level with renovated full bath. Finished lower level with family room & additional bedroom with direct entry to back yard. Laundry with additional storage in basement with direct access to a one car garage. Oversized back deck perfect for entertaining. Hardwood flooring throughout. This home is in move in condition!
This property is off market, which means it's not currently listed for sale or rent on Zillow. This may be different from what's available on other websites or public sources.
