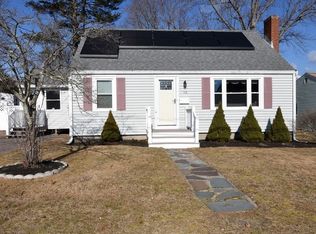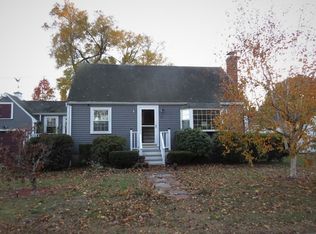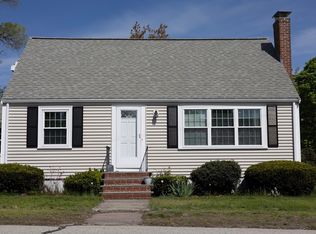This beautiful Cape with a large 2-car garage sits on a rare OVERSIZED lot in desirable North Weymouth! Bonus 3 season room and raised outdoor patio overlook a large, private backyard. Bright & open kitchen layout with breakfast bar opens to a highly functional dining area with wonderful front exposure. Recent updates to roof, heating and water heater. Hardwood floors, fireplace, tons of basement storage. Move right in, make it your dream home, or do both!
This property is off market, which means it's not currently listed for sale or rent on Zillow. This may be different from what's available on other websites or public sources.


