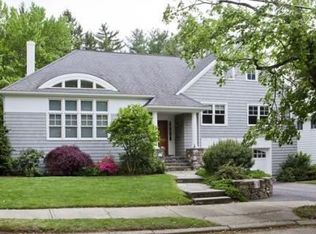Sold for $1,568,000
$1,568,000
78 Clifton Rd, Newton, MA 02459
4beds
2,600sqft
Single Family Residence
Built in 1952
0.29 Acres Lot
$3,648,600 Zestimate®
$603/sqft
$6,102 Estimated rent
Home value
$3,648,600
$2.99M - $4.67M
$6,102/mo
Zestimate® history
Loading...
Owner options
Explore your selling options
What's special
Offer Accepted- Open House Cancelled. Welcome to this wonderful home nestled in an idyllic South Newton neighborhood on a 12,000+ sq foot lot.This multi-level boasts 4 bedrooms and 3 full baths, including a primary suite. The highlight of this home is the expansive family room, featuring soaring ceilings, a skylight and glass sliding doors that open to the deck and private yard, perfect for indoor/outdoor living. The well appointed kitchen and dining area flow seamlessly into the living spaces, creating an inviting atmosphere for gathering. Upstairs, find 3 bedrooms including a primary suite with a full bath, alongside 2 additional bedrooms and another full bath. The walk-out lower level, with a large family/playroom, versatile bedroom or office space, convenient mud room, laundry, third bath and ample storage, all accessible directly from the two-car garage. Located near the Spaulding elementary school and convenient to shops and major transportation routes.
Zillow last checked: 8 hours ago
Listing updated: July 26, 2024 at 01:53pm
Listed by:
The Drucker Group 617-480-5696,
Compass 617-752-6845
Bought with:
Yari Korchnoy
New England Premier Properties
Source: MLS PIN,MLS#: 73254255
Facts & features
Interior
Bedrooms & bathrooms
- Bedrooms: 4
- Bathrooms: 3
- Full bathrooms: 3
Primary bedroom
- Features: Bathroom - Full, Closet, Flooring - Wall to Wall Carpet
- Level: Second
- Area: 192
- Dimensions: 12 x 16
Bedroom 2
- Features: Flooring - Wall to Wall Carpet
- Level: Second
- Area: 154
- Dimensions: 11 x 14
Bedroom 3
- Features: Flooring - Wall to Wall Carpet
- Level: Second
- Area: 110
- Dimensions: 10 x 11
Bedroom 4
- Features: Flooring - Laminate
- Level: Basement
- Area: 132
- Dimensions: 11 x 12
Primary bathroom
- Features: Yes
Bathroom 1
- Features: Bathroom - Tiled With Tub & Shower
- Level: Second
Dining room
- Features: Flooring - Hardwood
- Level: First
- Area: 168
- Dimensions: 12 x 14
Family room
- Features: Skylight, Flooring - Wall to Wall Carpet, Balcony / Deck, Slider
- Level: First
- Area: 399
- Dimensions: 19 x 21
Kitchen
- Features: Countertops - Stone/Granite/Solid
- Level: First
- Area: 156
- Dimensions: 12 x 13
Living room
- Features: Flooring - Hardwood, Recessed Lighting
- Level: First
- Area: 234
- Dimensions: 13 x 18
Heating
- Forced Air, Natural Gas
Cooling
- Central Air
Appliances
- Included: Gas Water Heater, Oven, Dishwasher, Disposal, Range, Refrigerator, Washer, Dryer
- Laundry: In Basement, Gas Dryer Hookup
Features
- Play Room, Mud Room
- Flooring: Wood, Tile, Carpet, Wood Laminate, Flooring - Wall to Wall Carpet
- Basement: Full,Finished,Walk-Out Access,Garage Access,Sump Pump,Concrete
- Number of fireplaces: 1
- Fireplace features: Living Room
Interior area
- Total structure area: 2,600
- Total interior livable area: 2,600 sqft
Property
Parking
- Total spaces: 4
- Parking features: Attached, Garage Door Opener, Off Street, Paved
- Attached garage spaces: 2
- Uncovered spaces: 2
Features
- Levels: Multi/Split
- Patio & porch: Deck, Deck - Composite
- Exterior features: Deck, Deck - Composite, Storage, Sprinkler System, Fenced Yard
- Fencing: Fenced
Lot
- Size: 0.29 Acres
- Features: Level
Details
- Parcel number: S:82 B:021 L:0016,706415
- Zoning: SR2
Construction
Type & style
- Home type: SingleFamily
- Property subtype: Single Family Residence
Materials
- Frame
- Foundation: Concrete Perimeter
- Roof: Shingle
Condition
- Year built: 1952
Utilities & green energy
- Electric: 220 Volts
- Sewer: Public Sewer
- Water: Public
- Utilities for property: for Gas Range, for Electric Oven, for Gas Dryer
Community & neighborhood
Security
- Security features: Security System
Community
- Community features: Public School
Location
- Region: Newton
Other
Other facts
- Listing terms: Seller W/Participate
Price history
| Date | Event | Price |
|---|---|---|
| 7/26/2024 | Sold | $1,568,000+4.6%$603/sqft |
Source: MLS PIN #73254255 Report a problem | ||
| 6/22/2024 | Contingent | $1,499,000$577/sqft |
Source: MLS PIN #73254255 Report a problem | ||
| 6/19/2024 | Listed for sale | $1,499,000+313.3%$577/sqft |
Source: MLS PIN #73254255 Report a problem | ||
| 1/27/1989 | Sold | $362,675$139/sqft |
Source: Public Record Report a problem | ||
Public tax history
| Year | Property taxes | Tax assessment |
|---|---|---|
| 2025 | $13,034 +3.4% | $1,330,000 +3% |
| 2024 | $12,603 +5.8% | $1,291,300 +10.4% |
| 2023 | $11,907 +4.5% | $1,169,600 +8% |
Find assessor info on the county website
Neighborhood: Oak Hill
Nearby schools
GreatSchools rating
- 9/10Memorial Spaulding Elementary SchoolGrades: K-5Distance: 0.2 mi
- 8/10Oak Hill Middle SchoolGrades: 6-8Distance: 0.8 mi
- 10/10Newton South High SchoolGrades: 9-12Distance: 0.9 mi
Schools provided by the listing agent
- Elementary: Spaulding
- Middle: Oak Hill
- High: Newton South
Source: MLS PIN. This data may not be complete. We recommend contacting the local school district to confirm school assignments for this home.
Get a cash offer in 3 minutes
Find out how much your home could sell for in as little as 3 minutes with a no-obligation cash offer.
Estimated market value
$3,648,600
