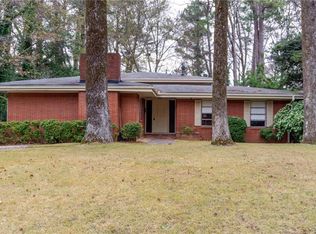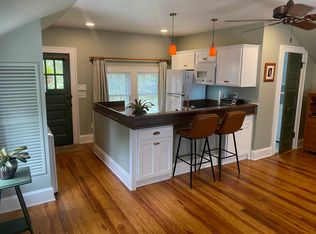Avondale Estates is a very unique and special place to be able to call home! The community offers sidewalk lined streets, beautiful greenery, parks, a lake, eateries, shops, history and residents that truly take pride in being part of such a great community! This newly built home just adds to the already A+ location. The homeowners custom built this home and left no detail untouched! The curb appeal of the home will draw you in the moment you pull into the drive, the spacious yard, rocking chair front porch and a home that just invites you to come in! Gorgeous Hardwoods will be found throughout all the living spaces! Spacious rooms and an open first floor will continue to captivate you as you tour. The kitchen is a dream with tons of cabinet space, stainless appliances, gorgeous Carrara marble tops on the island and a stunning chevron marble backsplash, a walk-in pantry that also has a coffee station set up! A screened in patio and side deck are sure to be a favorite spot to enjoy the peaceful tree lined backyard! Upstairs features the master suite, a guest suite and 2 full bedrooms that share a jack-n-jill bath. The basement has a finished rec/game room with beautiful custom built-ins, a spacious guest bedroom, there is plumbing available for a future bath as well. This is a truly liveable home from the outside in, you are sure to love it! 2020-07-10
This property is off market, which means it's not currently listed for sale or rent on Zillow. This may be different from what's available on other websites or public sources.

