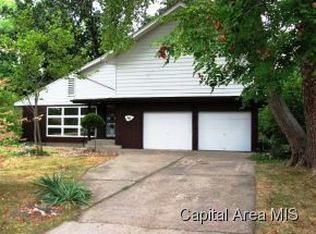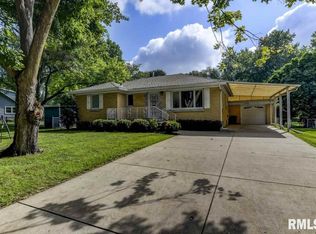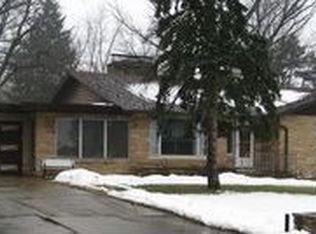Sold for $125,000
$125,000
78 Circle Dr, Springfield, IL 62703
3beds
1,865sqft
Single Family Residence, Residential
Built in 1953
0.34 Acres Lot
$200,400 Zestimate®
$67/sqft
$1,976 Estimated rent
Home value
$200,400
$176,000 - $224,000
$1,976/mo
Zestimate® history
Loading...
Owner options
Explore your selling options
What's special
If you love a sprawling mid-century ranch in a lovely neighborhood with mature trees, HUGE yards and lots of green space, you've come to the right place. Located just minutes from the interstate, restaurants, shopping and lake Springfield you're never more than a minute or two from something you need. This 50s ranch has a large kitchen and pantry, good sized bedrooms and with just a little cosmetic work could be your dream home. The beautiful back yard has plenty of room to entertain or put in a pool. Just sit back and relax in the cool breeze on the back porch and grab the dog for a nice long walk around the circle. This home has been pre-inspected and is being sold as-reported.
Zillow last checked: 8 hours ago
Listing updated: September 05, 2023 at 01:01pm
Listed by:
Jim Fulgenzi Mobl:217-341-5393,
RE/MAX Professionals
Bought with:
Betty Shuster, 475135971
RE/MAX Professionals
Source: RMLS Alliance,MLS#: CA1023984 Originating MLS: Capital Area Association of Realtors
Originating MLS: Capital Area Association of Realtors

Facts & features
Interior
Bedrooms & bathrooms
- Bedrooms: 3
- Bathrooms: 3
- Full bathrooms: 2
- 1/2 bathrooms: 1
Bedroom 1
- Level: Main
- Dimensions: 11ft 9in x 15ft 7in
Bedroom 2
- Level: Main
- Dimensions: 14ft 2in x 11ft 2in
Bedroom 3
- Level: Main
- Dimensions: 11ft 7in x 10ft 7in
Other
- Level: Main
- Dimensions: 14ft 3in x 10ft 6in
Kitchen
- Level: Main
- Dimensions: 10ft 1in x 10ft 6in
Laundry
- Level: Main
- Dimensions: 14ft 7in x 15ft 0in
Living room
- Level: Main
- Dimensions: 18ft 1in x 14ft 11in
Main level
- Area: 1865
Heating
- Forced Air
Cooling
- Central Air
Appliances
- Included: Dishwasher, Disposal, Range, Refrigerator, Gas Water Heater
Features
- Basement: None
- Number of fireplaces: 1
- Fireplace features: Gas Log, Living Room
Interior area
- Total structure area: 1,865
- Total interior livable area: 1,865 sqft
Property
Parking
- Total spaces: 1
- Parking features: Attached
- Attached garage spaces: 1
Features
- Patio & porch: Enclosed
Lot
- Size: 0.34 Acres
- Dimensions: 75 x 195
- Features: Level
Details
- Parcel number: 22140328002
Construction
Type & style
- Home type: SingleFamily
- Architectural style: Ranch
- Property subtype: Single Family Residence, Residential
Materials
- Frame, Brick
- Foundation: Block
- Roof: Shingle
Condition
- New construction: No
- Year built: 1953
Utilities & green energy
- Sewer: Public Sewer
- Water: Public
- Utilities for property: Cable Available
Community & neighborhood
Location
- Region: Springfield
- Subdivision: None
Price history
| Date | Event | Price |
|---|---|---|
| 8/31/2023 | Sold | $125,000$67/sqft |
Source: | ||
| 8/10/2023 | Pending sale | $125,000$67/sqft |
Source: | ||
| 8/9/2023 | Listed for sale | $125,000$67/sqft |
Source: | ||
Public tax history
| Year | Property taxes | Tax assessment |
|---|---|---|
| 2024 | $4,411 +14.5% | $57,535 +8% |
| 2023 | $3,851 +4.9% | $53,273 +5.7% |
| 2022 | $3,671 +4.1% | $50,414 +4.1% |
Find assessor info on the county website
Neighborhood: 62703
Nearby schools
GreatSchools rating
- 7/10Laketown Elementary SchoolGrades: K-5Distance: 0.3 mi
- 2/10Jefferson Middle SchoolGrades: 6-8Distance: 0.9 mi
- 2/10Springfield Southeast High SchoolGrades: 9-12Distance: 2.1 mi
Schools provided by the listing agent
- High: Springfield
Source: RMLS Alliance. This data may not be complete. We recommend contacting the local school district to confirm school assignments for this home.

Get pre-qualified for a loan
At Zillow Home Loans, we can pre-qualify you in as little as 5 minutes with no impact to your credit score.An equal housing lender. NMLS #10287.


